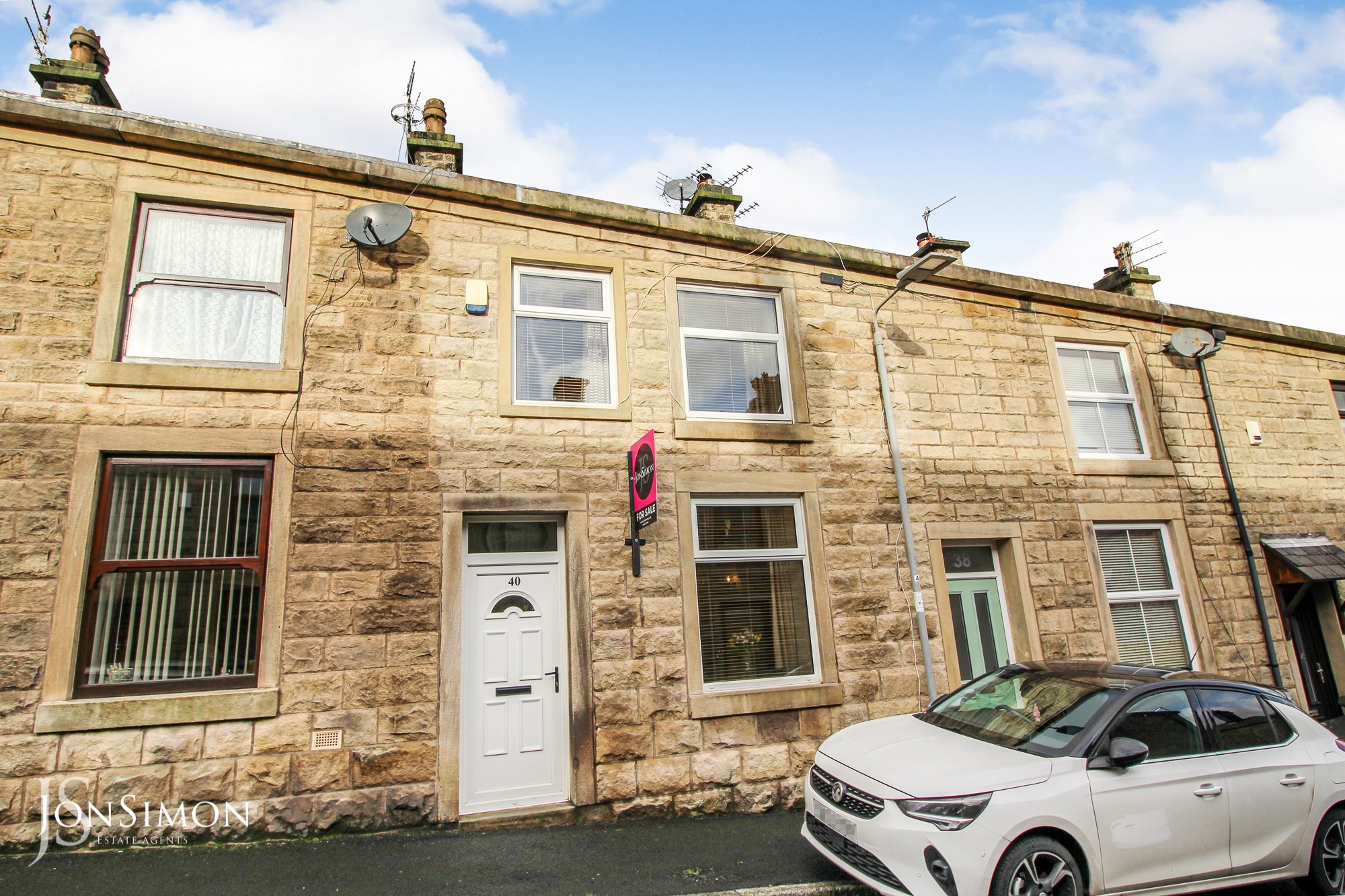Stanley Street, Bury
£225,000

Features
- Well Superb, Three Bedroom, Mid Stone Terrace Cottage
- Finished To A High Standard Throughout
- Spacious Lounge with Feature Stone Fireplace & Log Burning Stove
- Modern fitted dining kitchen with appliances
- Fully double gazed and gas central heating
- Three good size bedrooms with main bedroom fitted
- Modern three piece white bathroom
- Well Sought After Location, Close to Ramsbottom Town Centre
- Sold With No Onward Chain
- EPC Rating - D
- Viewing highly recommended and is strictly by appointment only
Full Description
Ground Floor
Vestibule
UPVC double glazed front door and original mosaic tiled floor
Lounge
4.85m(15'11'') x 4.35m(14'3'') - Feature exposed stone fireplace with wood burning cast iron stove, beams to ceiling, wall lights. UPVC double glazed front window.
Dining Kitchen
4.33m(14'2'') x 3.11m(10'2'') - Including under stairs storage. Modern kitchen with a range of cream shaker style units incorporating inbuilt oven, gas hob, stainless steel hood, inset ceramic sink unit, integrated fridge, freezer, dishwasher, washing machine, tiled splash backs, tiled floor. UPVC double glazed rear window and back door.
First Floor
Landing
Loft access and ceiling point.
Bedroom One
3.22m(10'7'') x 2.93m(9'7'') - UPVC double glazed rear window, radiator, fitted wardrobes and units, ceiling point.
Bedroom Two
3.89m(12'9'') x 2.28m(7'6'') - UPVC double glazed front window, radiator and ceiling point.
Bedroom Three
3.88m(12'9'') x 2.03m(6'8'') - UPVC double glazed front window, radiator and ceiling point.
Family Bathroom
2.25m(7'5'') x 1.34m(4'5'') - A modern four piece white suite comprising panelled bath with shower and screen, hand wash basin, w.c., chrome towel radiator, fitted mirror, tiled walls and floor. UPVC double glazed rear window.
Outside
Yard
Paved patio yard to rear with storage facility.