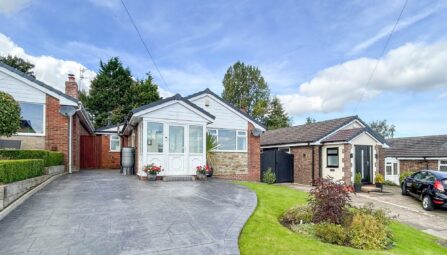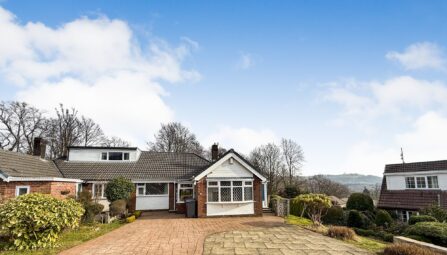Starling Road
Bury, BL8 2HF
** STUNNING OPEN VIEWS TO THE FRONT & REAR OVER FARMLAND ** GREAT LOCATION ** An exceptional opportunity awaits to acquire a generously proportioned, bay-fronted semi-detached family residence ideally situated on the highly sought after Starling Road. This property presents remarkable panoramic views to the front and rear, creating a truly enchanting living environment. The property not only offers a wealth of potential but also provides breathtaking views of the surrounding countryside in both directions, along with the possibility of expansion, subject to obtaining the necessary planning permissions. The layout of the residence includes an entrance porch and hallway, which lead to a bright and spacious open-plan lounge and dining area, a fitted kitchen, a utility room, three generously sized bedrooms, and a modern family bathroom featuring a three-piece suite. Externally, the property features a substantial driveway with ample space for multiple cars, leading to a detached garage/workshop. A charming front garden and a maintained rear garden with a delightful patio area complete the outdoor space.
The property is equipped with the convenience of gas central heating, double glazing and the seller has provided information that the entire electrical system has been rewired and a new damp-proof course has been installed. Viewing is highly recommended and is strictly by appointment only via our Ramsbottom office.
Tenure: Freehold
Please Note: Approx. Half of the back garden is rented off the farmer at £166 per year
Local Authority/Council Tax
Bury Council: D Annual Amount:£2179.56 Approx.
Flood Risk: Very Low
Broadband availability
Ultrafast: Download: 1000Mbps Upload: 220Mbps
Mobile Coverage
EE - High, Vodafone - High, Three - High, O2 - High
-
Property Features
- Stunning Views Over Neighbouring Farmland
- Three bedroom bay fronted semi-detached family home
- Highly desirable location
- Large Garage & Tarmac Driveway
- Spacious Open Plan Lounge & Dining Room
- Fitted Kitchen & Utility Room
- Superb modern three piece white bathroom suite
- EPC Rating - D
- Large rear garden
- Opportunity To Extend Subject To Planning
- Viewing highly recommended and is strictly by appointment only
Ground Floor
Porch
UPVC double glazed doors through to an entrance porch.Hallway
Wooden entrance door in red, wooden flooring, radiator and alarm.Lounge & Dining Room
uPVC double glazed bay window with stunning views over towards Manchester and beyond and UPVC double glazed French doors to the rear, two radiators and feature fire placeKitchen
uPVC double glazed bay window, a range of wall and base units with complementary work surfaces and storage under the stairs.Utility Room
Space for white goods and door out to the garden.First Floor
Landing
UPVC double glazed side window, loft access and ceiling point.Bedroom One
uPVC double glazed bay window to the front, ceiling point and radiator.Bedroom Two
uPVC double glazed window with views over neighboring pastureland, ceiling point and radiator.Bedroom Three
uPVC double glazed window, ceiling point and radiator.Family Bathroom
uPVC double glazed side and rear windows, modern three piece white bathroom suite, panel bath with shower above, low level w/c, wash hand basin, partly tiled walls and radiator.Outside
Garage/Workshop
Double wooden gates, door to the side.Gardens
Front: Tarmac driveway fro several cars, lawn area and dwarf brick wall.
Rear: Flagged patio area, lawn areas, well established borders and shrubs.
Stunning views over farmland to the front & rear. -
Quick Mortgage Calculator
Use our quick and easy mortgage calculator below to work out your proposed monthly payments
Related Properties
Our Valuation
How much is your home worth? Enter some details for your free onscreen valuation.
Start Now







