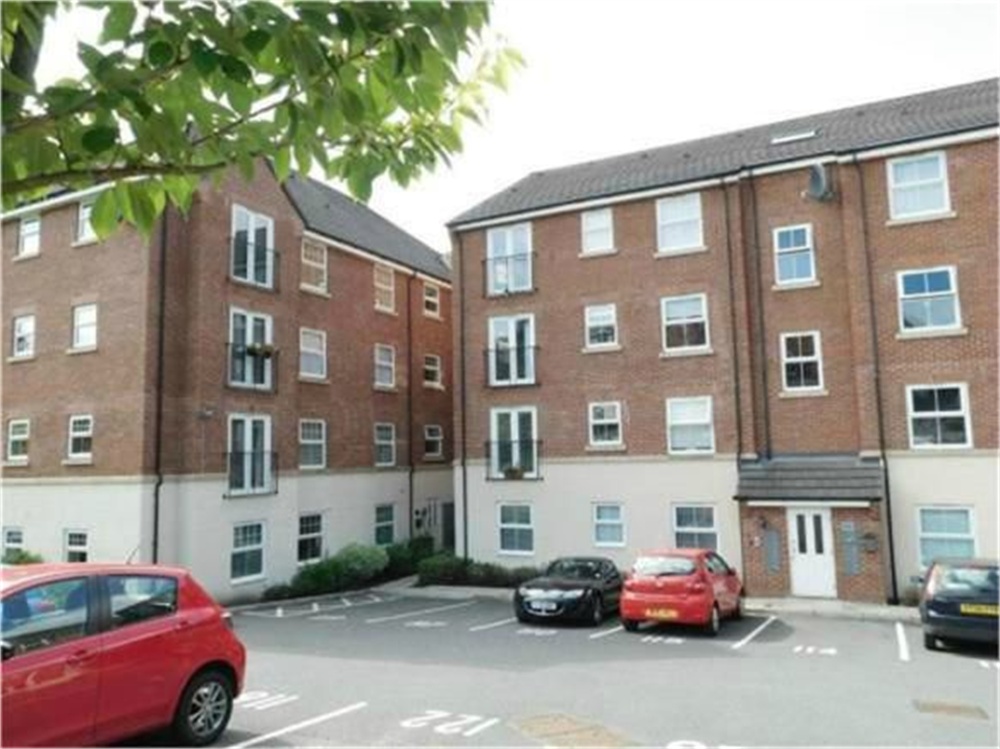Stonemere Drive, Radcliffe
£850 pcm

Full Description
Ground Floor
Entrance Hallway
Lounge
14' 5" x 14' 1" (4.39m x 4.29m)
Kitchen
9' 1" x 8' 4" (2.76m x 2.54m)
Master Bedroom
13' 10" x 8' 4" (4.22m x 2.53m)
Bedroom Two
8' 6" x 7' 5" (2.59m x 2.27m)
Bathroom
9' 7" x 4' 11" (2.91m x 1.50m)