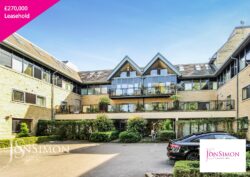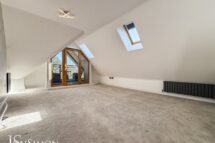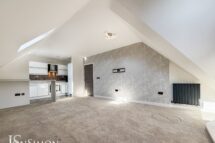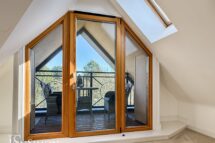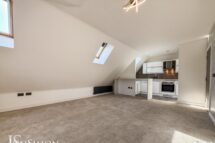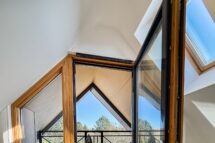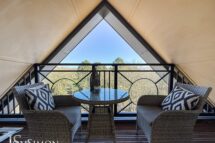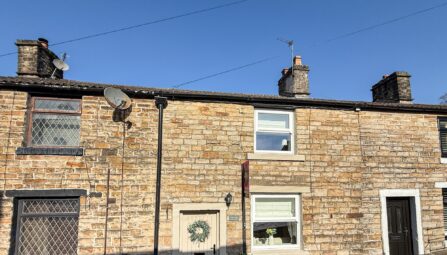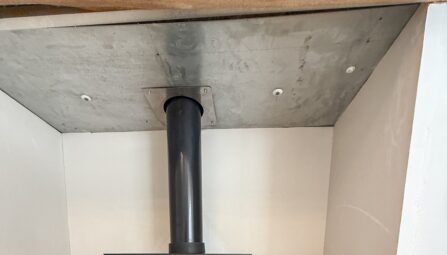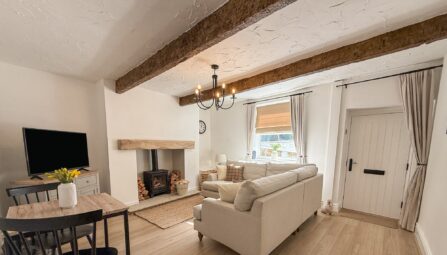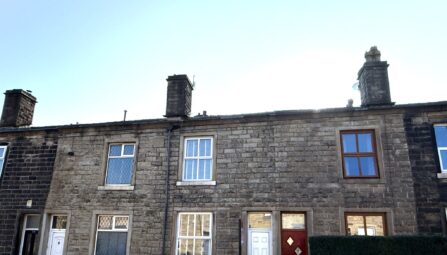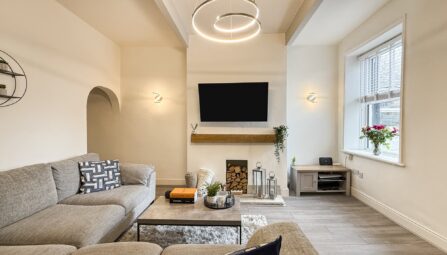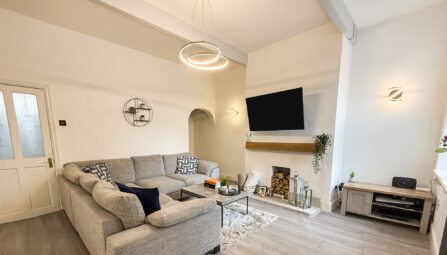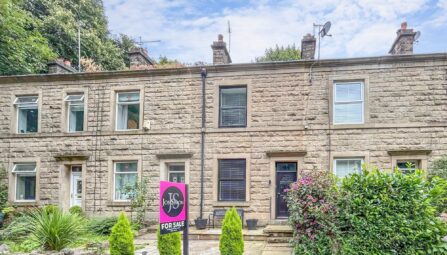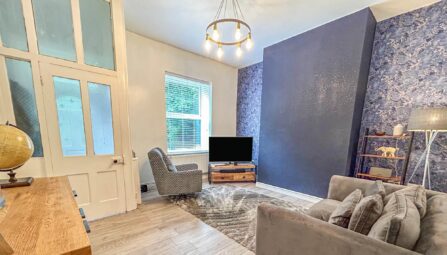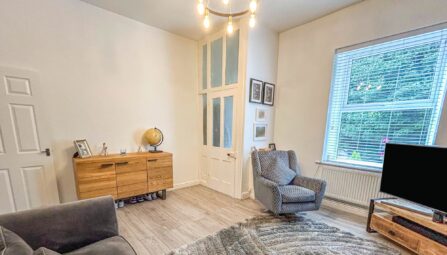Sunny Bank Road, Helmshore
Rossendale, BB4 4FE
** STUNNING 3RD FLOOR APARTMENT ** SOLD WITH NO OWARD CHAIN ** LIFT TO ALL FLOORS ** MUST SEE!! ** We are delighted to present this stunning, executive two-bedroom apartment, situated on the prestigious third floor of the sought-after Aldenbrook development. Boasting side views and two allocated parking spaces, one secure undercroft and another conveniently located right outside the entrance, this property offers both luxury and practicality. Residents of Aldenbrook benefit from an elegant communal lounge, well-maintained gardens, and lift access to all floors. Inside, the apartment offers bright and airy living spaces, starting with a welcoming entrance hallway leading to a spacious lounge with a feature balcony. The open-plan modern kitchen is equipped with high-quality integrated appliances, perfect for contemporary living. Both bedrooms are generously sized doubles, with bedroom two featuring stylish fitted wardrobes across two walls. A sleek, contemporary tiled shower room adds to the modern feel, while a large storage room off the hallway provides additional convenience. Recently refurbished to a high standard, the apartment showcases contemporary décor and premium appliances, making it move-in ready. Nestled in a quiet development, it provides a peaceful retreat while still being close to essential amenities. With beautiful views of the local area, this home offers the perfect balance of tranquility and modern living.
Viewing is highly recommended and strictly by appointment only via our Ramsbottom office.
Tenure: Leasehold - Lease end date: 01/01/2261
Rossendale Council: Council tax band: B £1882.68 Approx.
Annual ground rent: £160.20 twice per year (£320.40)
Annual service charge: £1,598.16 (£133.18 a Month)
Flood Risk: Low
Broadband availability: Superfast: Download: 49Mbps Upload: 8Mbps
Mobile Coverage EE - Limited, Vodafone - Limited, Three - Limited, O2 - Likely
-
Property Features
- Exclusive Development, Luxury Two Bedroom Apartment
- Superb three piece white shower room
- Two allocated parking spaces
- Spacious Lounge with Feature Balcony
- Open Plan Modern Fitted Kitchen with Integrated appliances
- Gas central heated & Double glazed windows
- EPC Rating - B, Low Energy Bills
- Entrance Hallway with Storage Cupboard
- Bright & Airy Accommodation with Modern Decor
- Viewing Highly Recommended and Strictly by Appointment Only
Third Floor
Entrance
Communal access to the entrance hallway.Entrance Hallway
2.87m x 2.67m (9'5 x 8'9) - Central heating radiator, two storage cupboards, wood effect lino flooring and doors on to open plan reception room/kitchen, two bedrooms and shower room.Open Plan Reception Room & Kitchen
7.59m x 4.70m (24'11 x 15'5) - Three Velux windows, two UPVC double glazed windows, two central heating radiators, a range of high glossed wall and base units, marble effect surface, tiled splash backs, inset stainless steel sink with a high spout mixer tap, integrated electric oven with a four ring electric hob and extractor hood, integrated fridge freezer and dishwasher, plumbing for washing machine, under unit lighting, television point, breakfast bar, smoke alarm, Karndean Flooring, UPVC double glazed door to the balcony.Bedroom One
5.84m x 2.92m (19'2 x 9'7) - Four Velux windows, central heating radiator, television point.BedroomTwo
5.23m x 2.67m (17'2 x 8'9) - Two Velux windows, central heating radiator, open fitted wardrobes.Shower Room
2.72m x 1.47m (8'11 x 4'10) - A three piece suite comprising of a double direct feed rainfall walk in shower, vanity top wash basin with mixer tap, dual flush WC, heated towel rail, granite effect tiled elevations, inset mirror and shelving, spotlights, extractor fan, granite effect tiled flooring.Outside
Communal Gardens & Parking
Wrap around communal gardens, two allocated car parking spaces, plus visitor parking, communal reception area and access to the under-cover parking and bicycle storage facilities. -
-
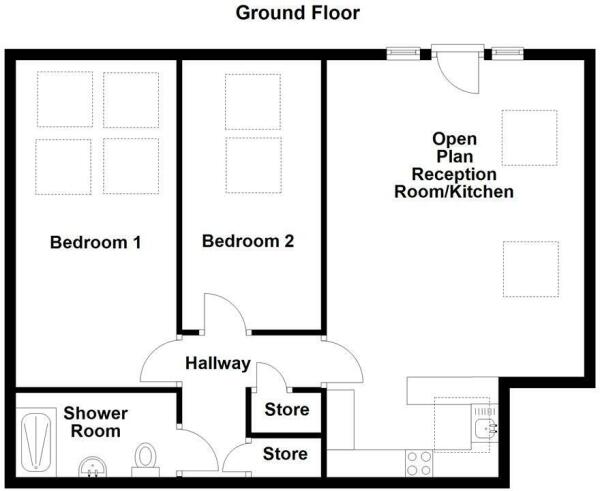
-
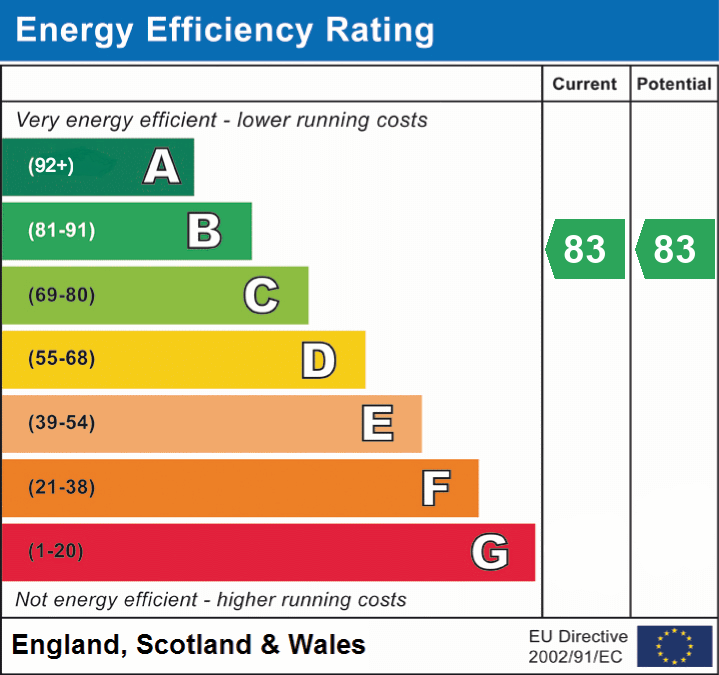
Quick Mortgage Calculator
Use our quick and easy mortgage calculator below to work out your proposed monthly payments
Related Properties
Our Valuation
How much is your home worth? Enter some details for your free onscreen valuation.
Start Now