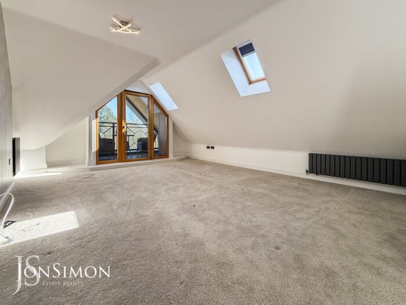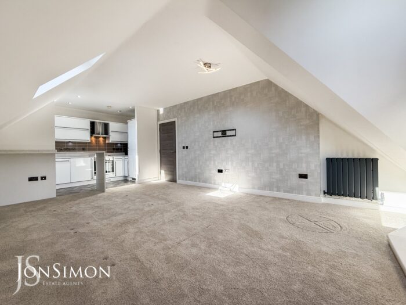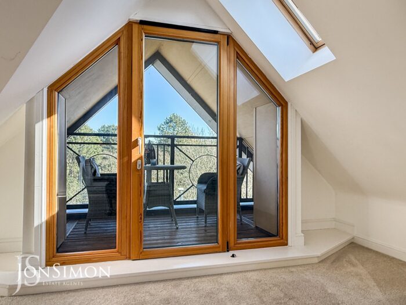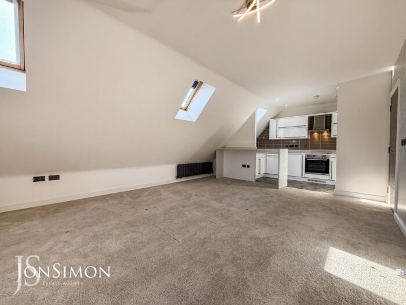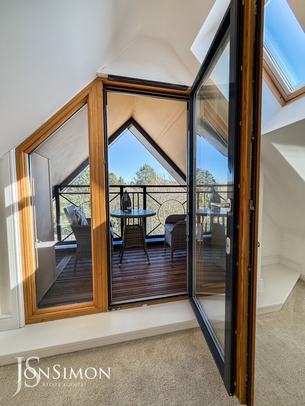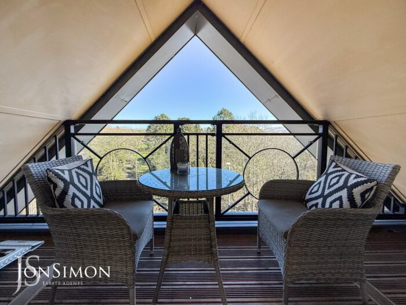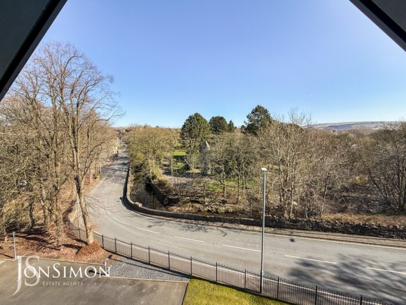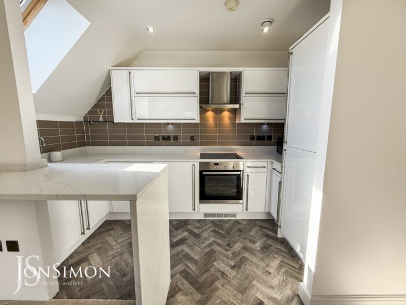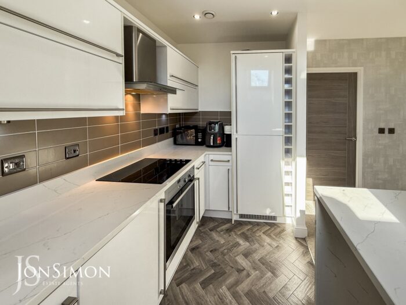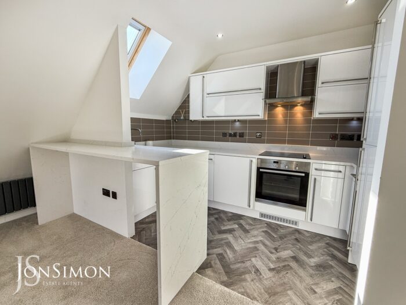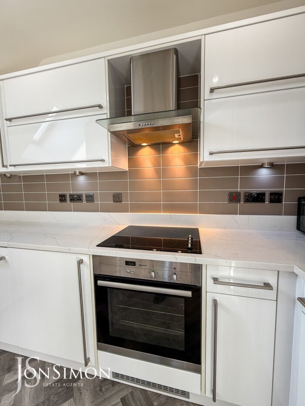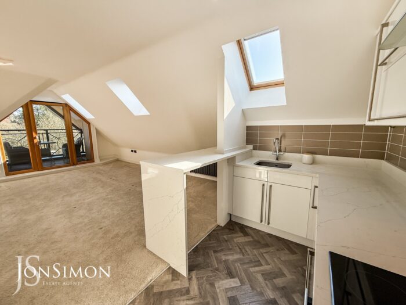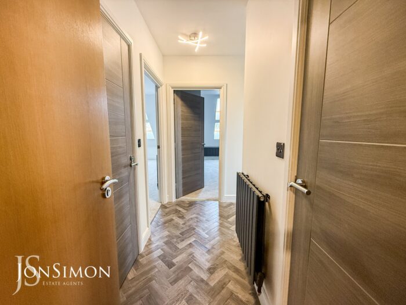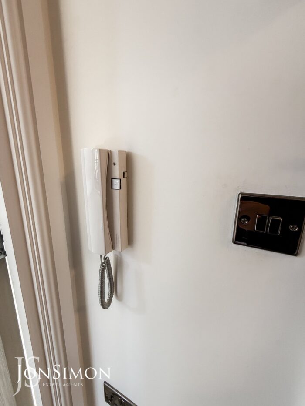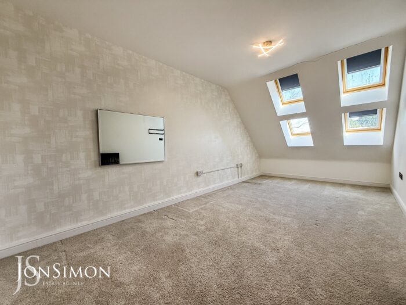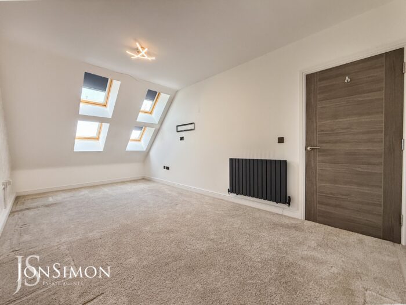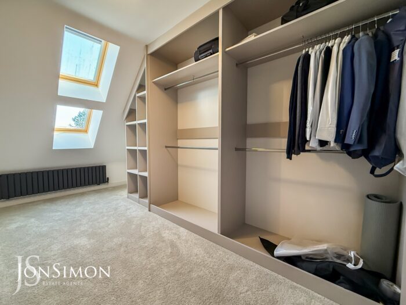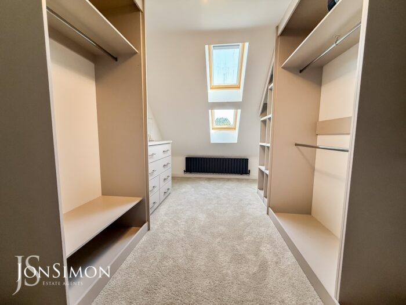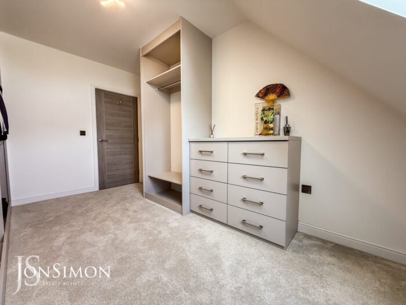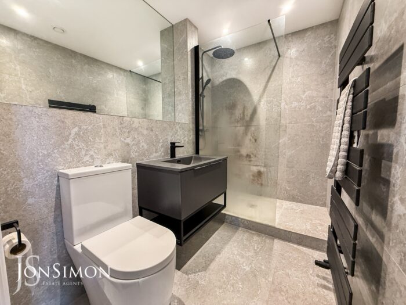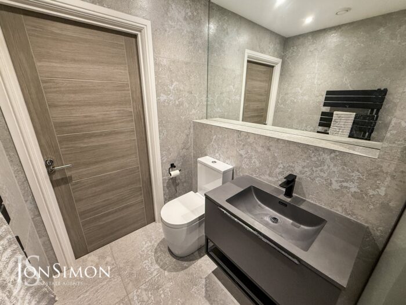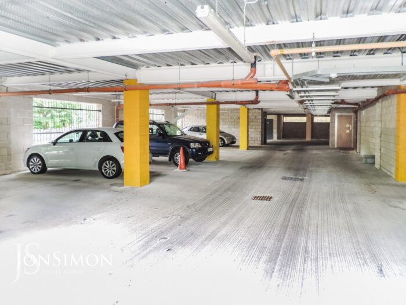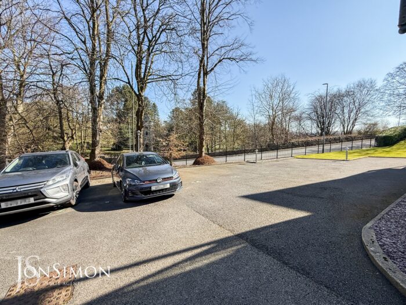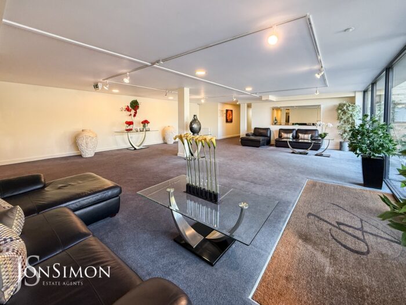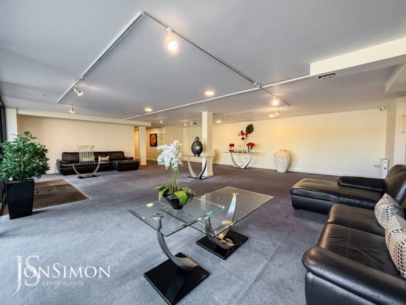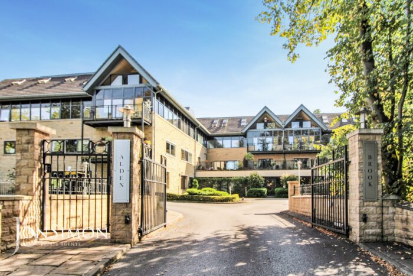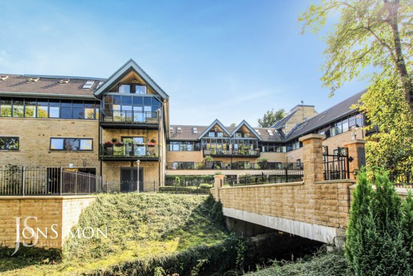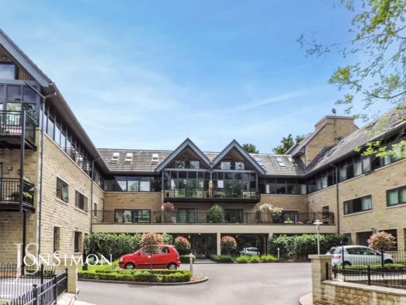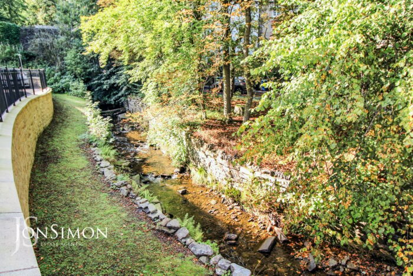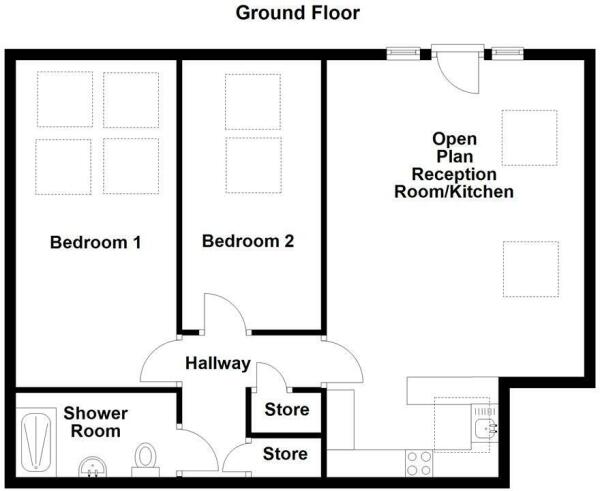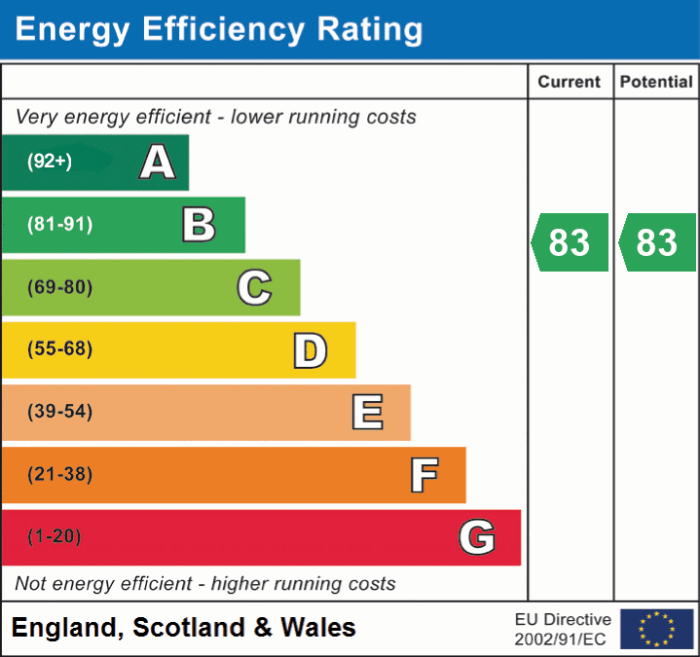Sunny Bank Road, Rossendale
£270,000
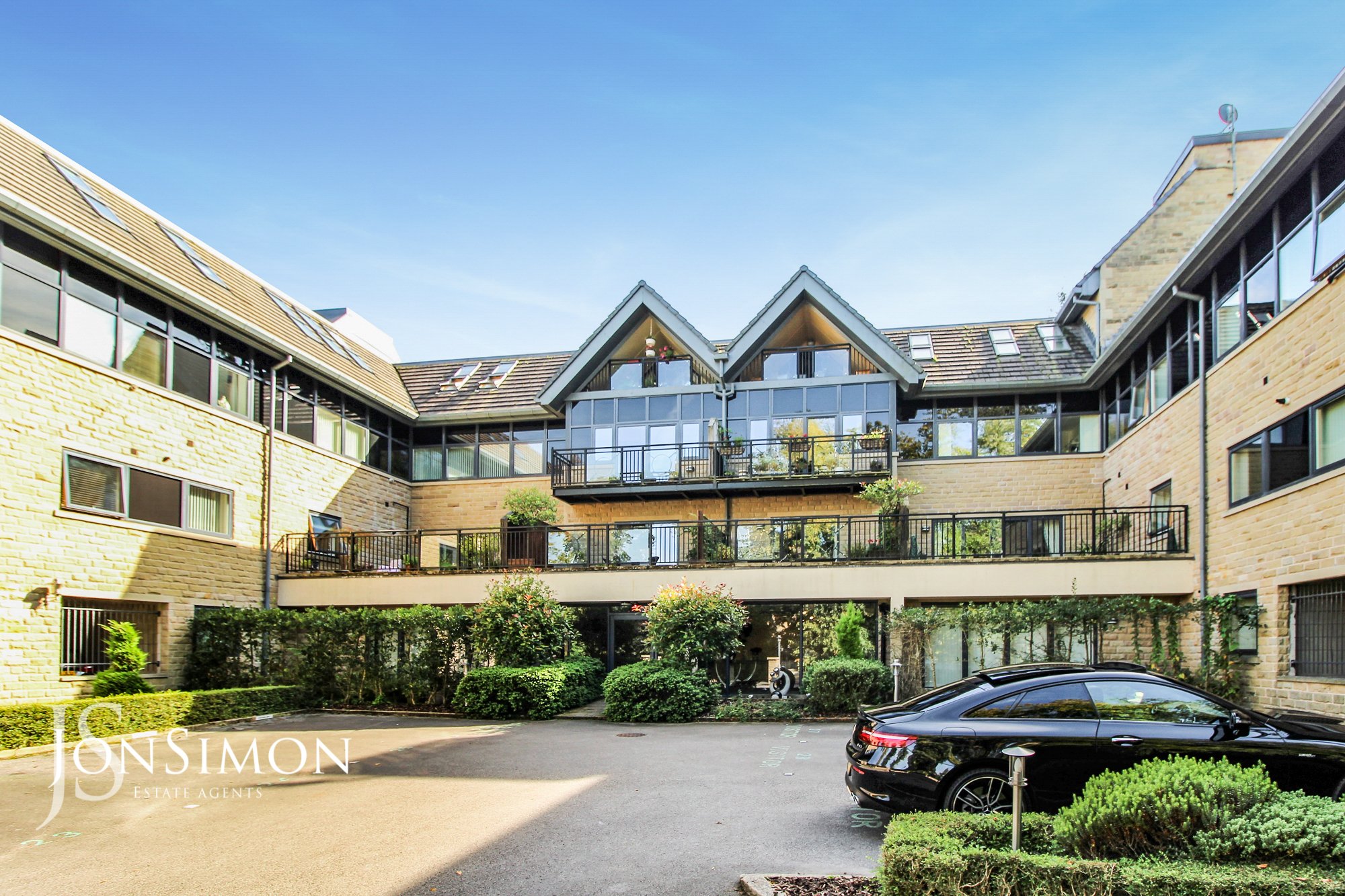
Features
- Exclusive Development, Luxury Two Bedroom Apartment
- Superb three piece white shower room
- Two allocated parking spaces
- Spacious Lounge with Feature Balcony
- Open Plan Modern Fitted Kitchen with Integrated appliances
- Gas central heated & Double glazed windows
- EPC Rating - B, Low Energy Bills
- Entrance Hallway with Storage Cupboard
- Bright & Airy Accommodation with Modern Decor
- Viewing Highly Recommended and Strictly by Appointment Only
Full Description
Third Floor
Entrance
Communal access to the entrance hallway.
Entrance Hallway
2.87m x 2.67m (9'5 x 8'9) - Central heating radiator, two storage cupboards, wood effect lino flooring and doors on to open plan reception room/kitchen, two bedrooms and shower room.
Open Plan Reception Room & Kitchen
7.59m x 4.70m (24'11 x 15'5) - Three Velux windows, two UPVC double glazed windows, two central heating radiators, a range of high glossed wall and base units, marble effect surface, tiled splash backs, inset stainless steel sink with a high spout mixer tap, integrated electric oven with a four ring electric hob and extractor hood, integrated fridge freezer and dishwasher, plumbing for washing machine, under unit lighting, television point, breakfast bar, smoke alarm, Karndean Flooring, UPVC double glazed door to the balcony.
Bedroom One
5.84m x 2.92m (19'2 x 9'7) - Four Velux windows, central heating radiator, television point.
BedroomTwo
5.23m x 2.67m (17'2 x 8'9) - Two Velux windows, central heating radiator, open fitted wardrobes.
Shower Room
2.72m x 1.47m (8'11 x 4'10) - A three piece suite comprising of a double direct feed rainfall walk in shower, vanity top wash basin with mixer tap, dual flush WC, heated towel rail, granite effect tiled elevations, inset mirror and shelving, spotlights, extractor fan, granite effect tiled flooring.
Outside
Communal Gardens & Parking
Wrap around communal gardens, two allocated car parking spaces, plus visitor parking, communal reception area and access to the under-cover parking and bicycle storage facilities.
