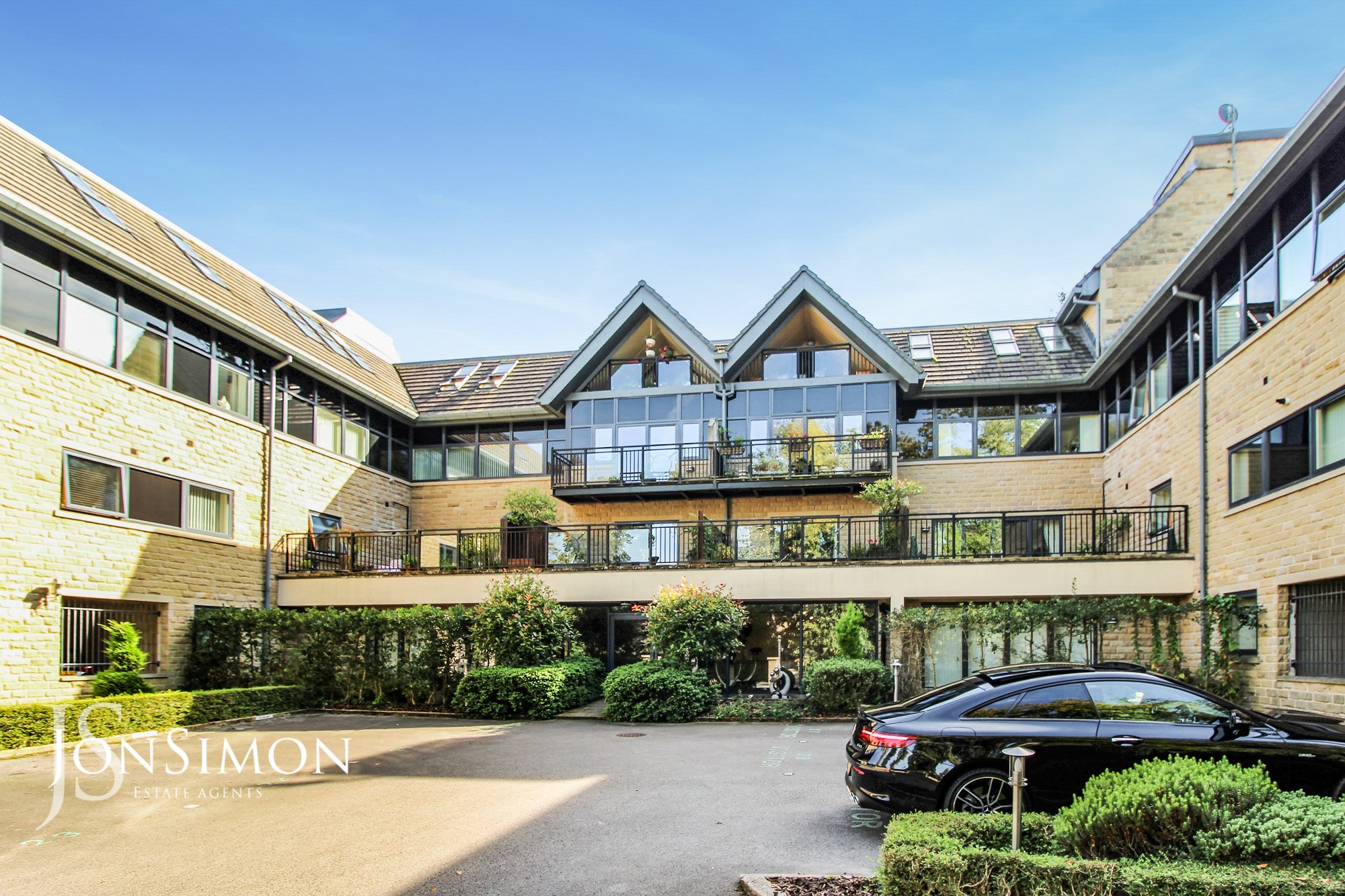Sunny Bank Road, Rossendale
£185,000

Features
- Exclusive Development, Luxury One Bedroom Apartment
- Two allocated parking spaces
- Triple Glazed wide-opening windows
- Modern Fitted Kitchen with Integrated appliances
- Superb three piece white shower room
- 3 x Fitted Storage Spaces & Built-in Wardrobes
- Gas central heated & triple glazed windows
- New boiler fitted in Sept 2023
- Service charge: £1,881.26 per annum
- EPC Rating - B
- Viewing highly recommended and is strictly by appointment only
Full Description
First Floor
Communal Hallway
An attractive glazed entrance features a communal lounge area. Take a lift or stairs to the second floor, where this apartment can be found.
Entrance Hallway
A spacious entrance hallway, with three well-proportioned built-in storage cupboards and an intercom receiver for guest access.
Lounge & Dining Room
A large reception room sits at the end of the hallway, and features a run of triple-glazed windows along the length of one wall.
Kitchen
A modern fitted kitchen with integrated appliances. The kitchen has a white gloss finish, with white splash back wall tiles, integrated dishwasher, washer, fridge freezer, gas hob, electric oven and extractor hood, one and a half basin sink, with spot lights above, under cabinet lighting and dark laminate flooring.
Bedroom
There is a spacious double bedroom, with large, triple-glaze windows and modern fitted furniture including a modern 7-door fitted wardrobe along the length of one wall. There is a television aerial point and telephone point.
Shower Room
The spacious, stylish three-piece bathroom is fully tiled to ceiling around the feature shower, low level w/c, wash hand basin chrome towel radiator.
Outside
Parking
Featuring one underground car parking space and a second straight outside the front door.