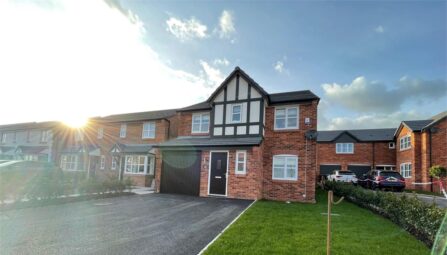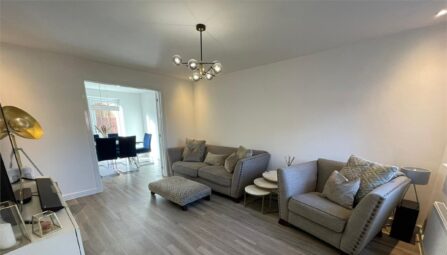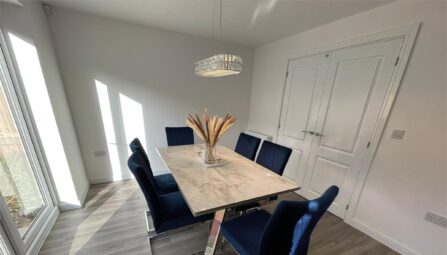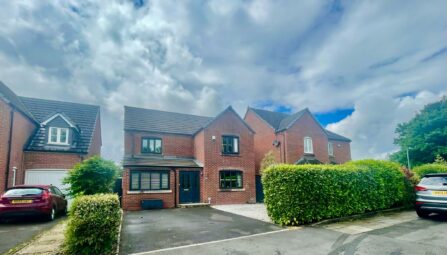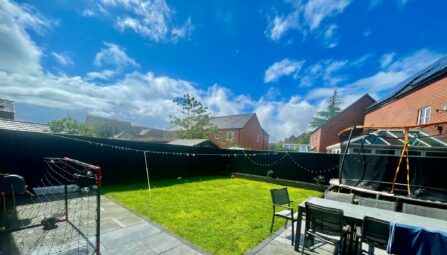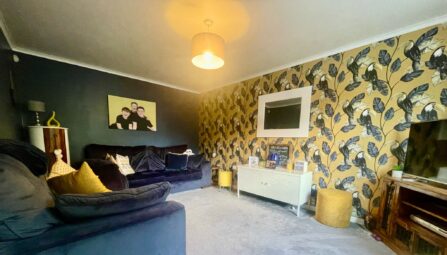Taunton Grove
Whitefield, M45 6TJ
JonSimon are pleased to bring to the market this extended 4 bedroom semi-detached family home. Conveniently situated in a sought after location, with very good schools in close proximity and lots of transport options and amenities within walking distance. Briefly comprising; entrance hallway, open plan lounge/dining room, kitchen, four good sized bedrooms and a modern bathroom suite with shower. Gas central heating and double glazed throughout. Externally the property benefits from a single garage, front garden and low maintenance garden to the rear.
Sold with NO chain!!!
-
Storm Porch
UPVC front door and windows, tiled floor, gas meter and ceiling pointEntrance Hallway
Lounge
13' 3" x 12' 7" (4.04m x 3.83m)Dining Room
12' 1" x 11' 4" (3.69m x 3.46m)Kitchen
12' 10" x 7' 4" (3.91m x 2.24m)Master Bedroom
16' 2" x 10' 2" (4.94m x 3.10m)Bedroom 2
12' x 11' 6" (3.65m x 3.50m)Bedroom 3
12' 10" x 10' 8" (3.92m x 3.24m)Bedroom 4
8' x 7' 10" (2.44m x 2.38m)Bathroom
7' 1" x 6' 5" (2.15m x 1.96m) .Garage
Single garage with up and over door.Gardens
Front: Driveway leading to garage, lawn area with borders and shrubs.
Rear: Flagged patio area, lawn area with borders and shrubs, fenced panelled surround. -
Quick Mortgage Calculator
Use our quick and easy mortgage calculator below to work out your proposed monthly payments
Related Properties
Our Valuation
How much is your home worth? Enter some details for your free onscreen valuation.
Start Now