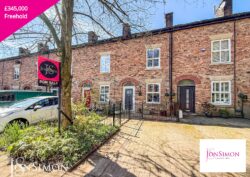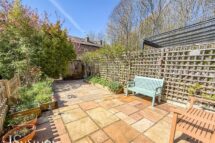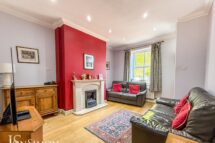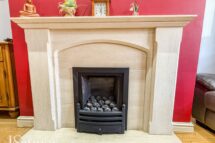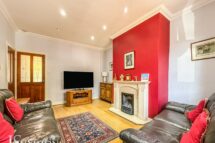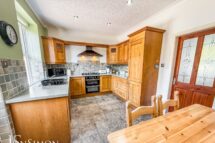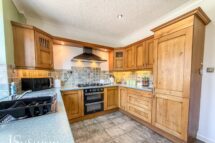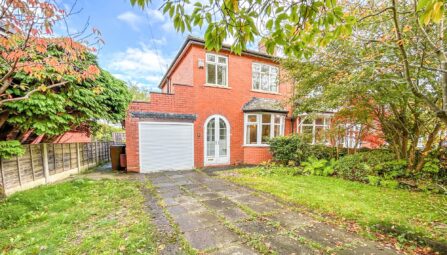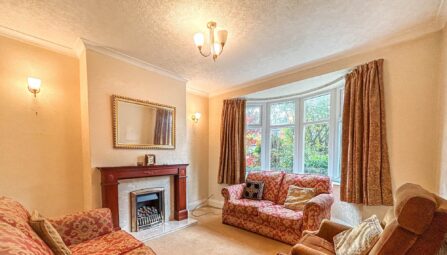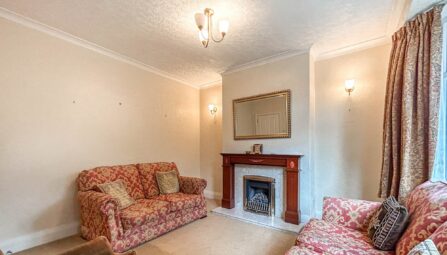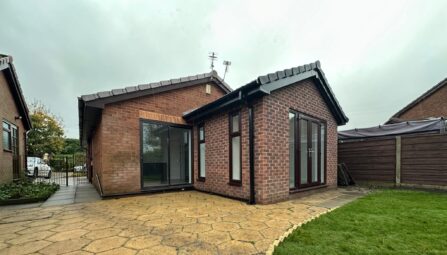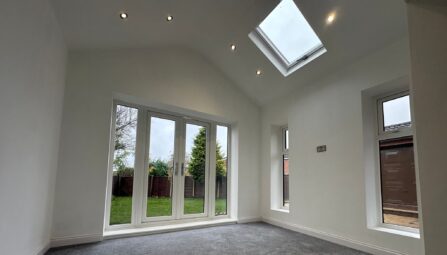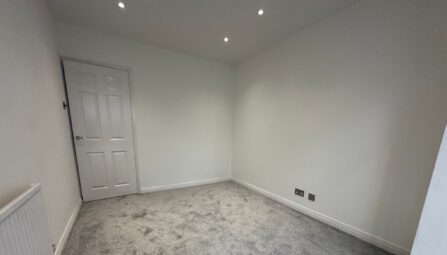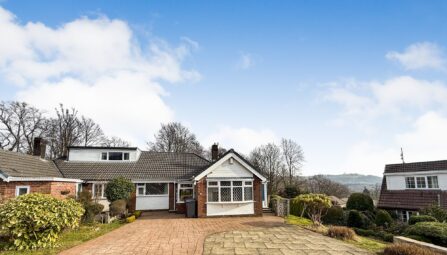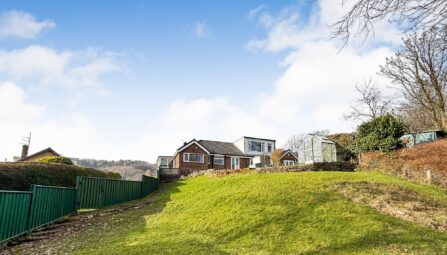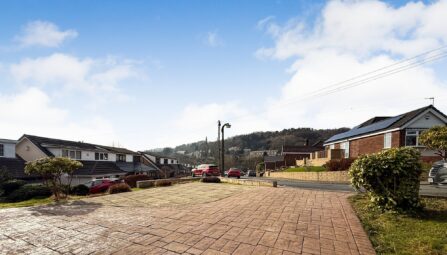Thorn Street, Summerseat
Bury, BL9 5PN
** EXQUISITE THREE DOUBLE BEDROOM MID-TERRACE WITH BREATHTAKING GARDENS ** LOCATED IN A QUIET & WELL SOUGHT AFTER AREA ** MUST SEE! ** Situated in the charming village of Summerseat within the Brooksbottom Conservation area, this alluring contemporary mid-terrace home presents a chance for a rural lifestyle. Its advantageous location ensures effortless access to esteemed local schools and convenient connections to both Bury town centre and Ramsbottom.
Inside, the charming mid-terrace features a modern bespoke fitted kitchen/diner, a welcoming living room with feature fireplace and stairs leading to the first floor, a well-proportioned two double bedrooms, and a shower room with a three-piece suite. To the second floor a the main bedroom with modern three piece en-suite shower room.
Outside, a beautiful rear garden offers an ideal space for alfresco dining and relaxation, complemented by a block paved driveway parking at the front. Enjoy the comforts of gas central heating and double glazing throughout.
Schedule your viewing today to explore the beautiful property in an idyllic area with our Ramsbottom office.
Tenure: Freehold
Local Authority/Council Tax
Bury Council: C Annual Amount: £2146.28 Approx.
Flood Risk: Medium
Broadband availability
Superfast: Download: 1000Mbps Upload: 1000Mbps
Mobile Coverage: EE - Limited, Vodafone - Limited Three - Likely, O2 - Likely
-
Property Features
- Immaculate & Well Presented Three Bedroom Mid Terrace
- Beautiful Cottage Style Rear Garden
- Spacious Lounge With Feature Fireplace
- Driveway For Off Road Parking
- Gas Central Heating & Double Glazed Throughout
- Modern Fitted Open Plan Kitchen/Diner
- Situated In A Quiet & Well Sought After Area
- Close To Local Amenities & Transport Links
- Finished To A High Standard Throughout, Set Over Three Levels
- A Must See!!! Viewing Highly Recommended To Appreciate Location & Size
Ground Floor
Entrance Hallway
A composite "Rock" double glazed front door and window, ceiling point and stairs leading to the first floor landing.Lounge
UPVC double glazed front window, feature coal effect gas fire with surround, solid wood flooring, TV point, storage cupboard, radiator, ceiling coving and ceiling spotlights.Dining Kitchen
A bespoke fully fitted ochre kitchen with a range of solid wood wall and base units with complementary worksurface, five ring gas hob with extractor unit above, double electric oven, integrated fridge, freezer and washing machine, single bowl sink unit with drainer, part tiled walls, under unit lighting, tiled flooring, radiator, storage cupboard housing the combi boiler, ceiling spotlights, ceiling coving, UPVC double glazed rear window and composite double glazed rear door.First Floor
Landing
Ceiling spotlights, radiator and ceiling points.Bedroom Two
UPVC double glazed rear window, radiator, fitted wardrobes, laminate flooring and ceiling point.Bedroom Three
UPVC double glazed front window with views of the local train passing through the village, radiator, laminate flooring and ceiling point.Shower Room
A modern three piece white suite comprising of a walk-in shower unit, low level WC, wash hand basin with storage drawer on the underneath, chrome towel radiator, part tiled walls, tiled flooring, ceiling point and UPVC double glazed rear window.Second Floor
Landing
Ceiling point and Velux window.Bedroom One
Velux window, radiator, fitted wardrobes, storage into eaves, loft access and ceiling spotlights.En Suite Shower Room
A modern three-piece white suite comprising of a walk-in shower unit, low level WC, wash hand basin, chrome towel radiator, fully tiled, ceiling point and storage cupboard under sink.Outside
Gardens & Parking
Front: A block paved driveway for off-road parking, well established boards and shrubs and wrought iron fence and gate.
Rear Garden: A large Indian paved patio area, well established borders and shrubs, wooden shed, fence panel surround with gated access to the rear. -
-
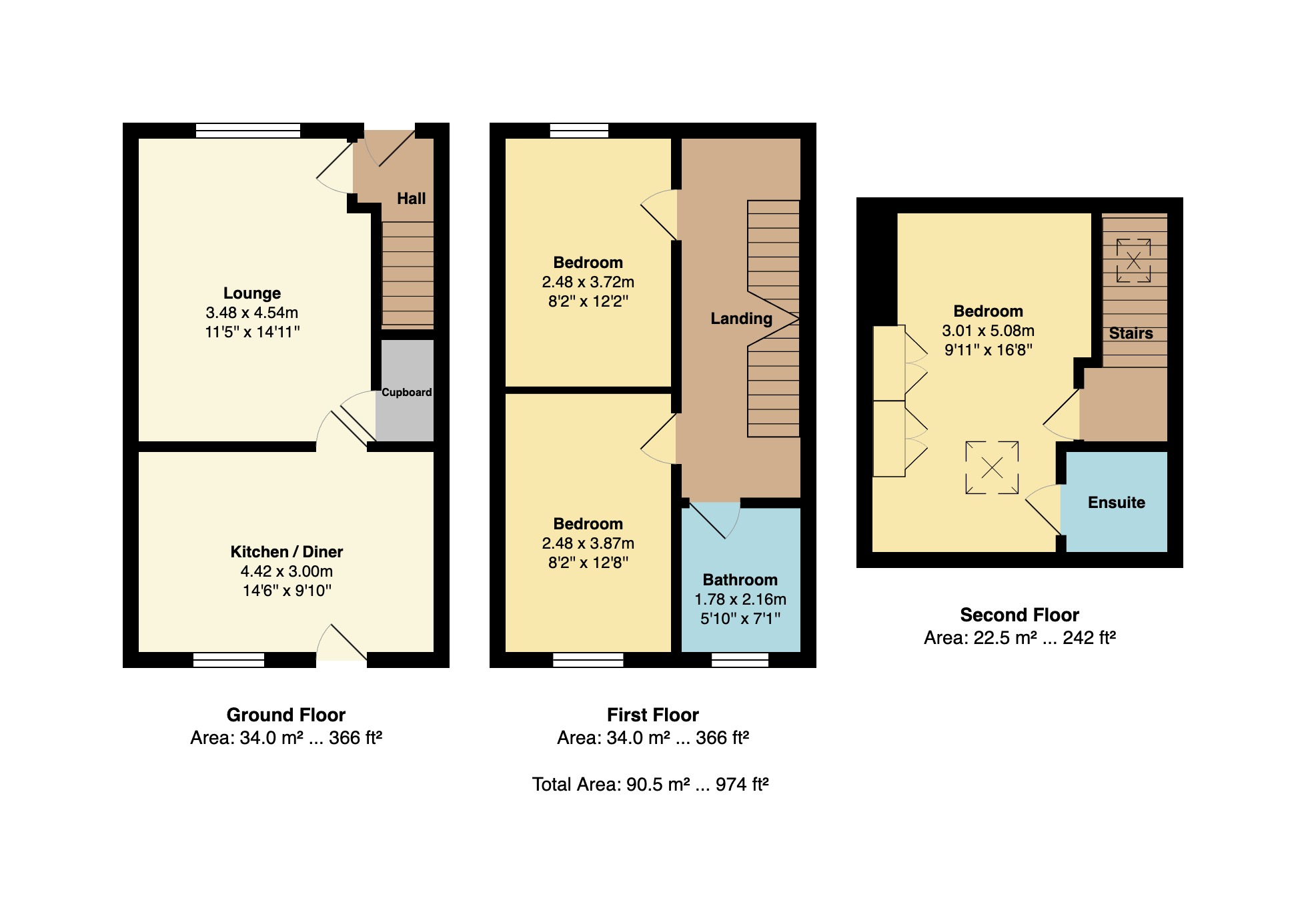
-
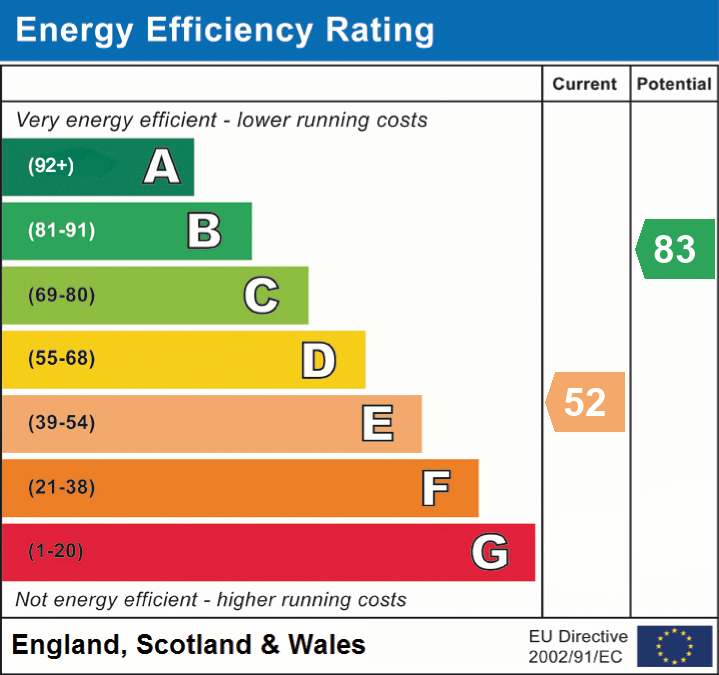
Quick Mortgage Calculator
Use our quick and easy mortgage calculator below to work out your proposed monthly payments
Related Properties
Our Valuation
How much is your home worth? Enter some details for your free onscreen valuation.
Start Now