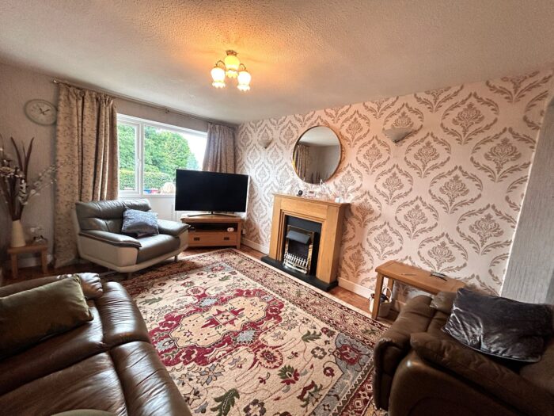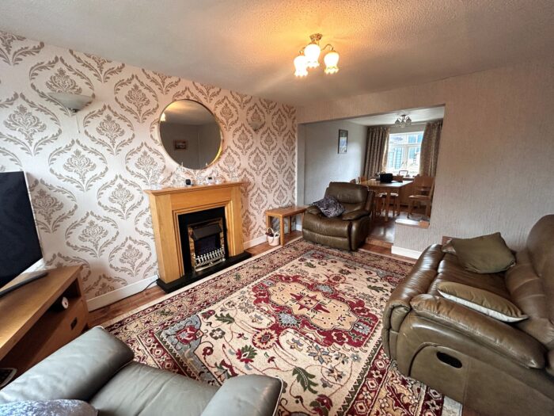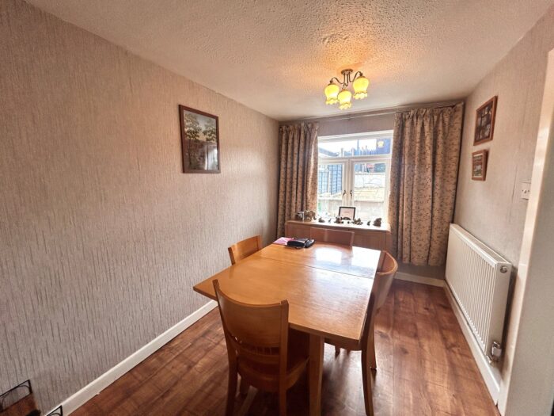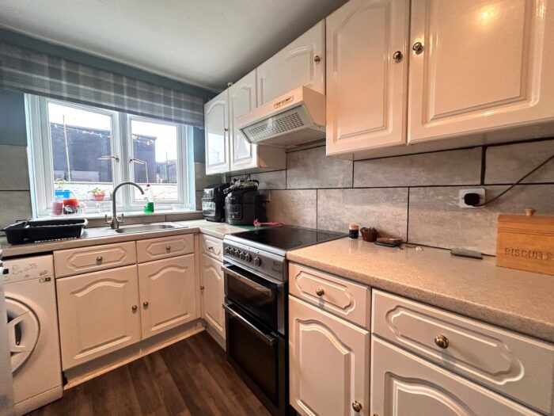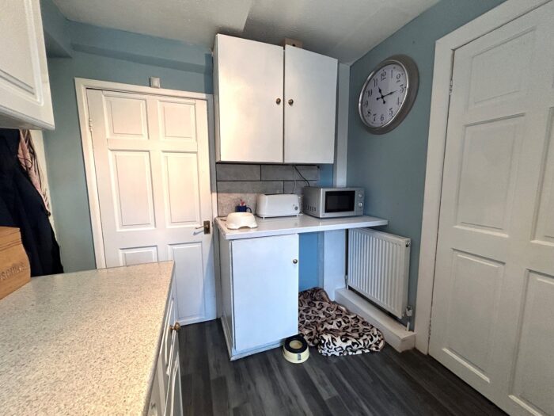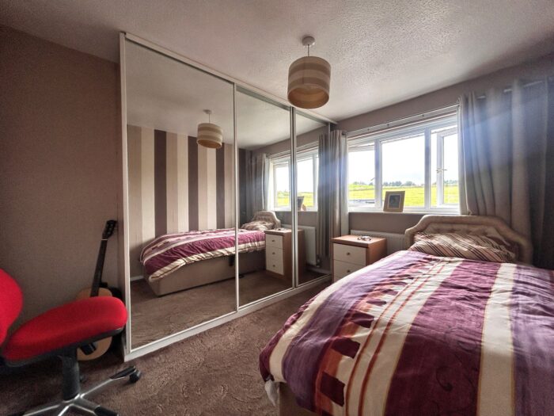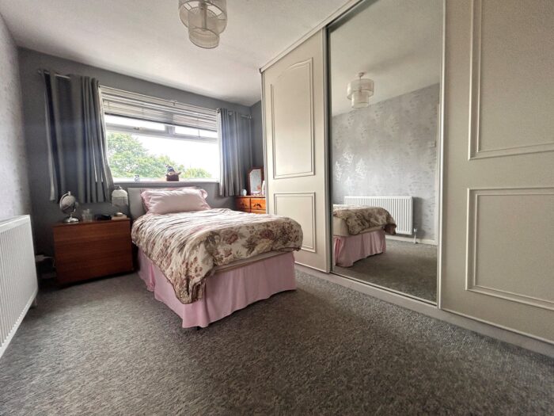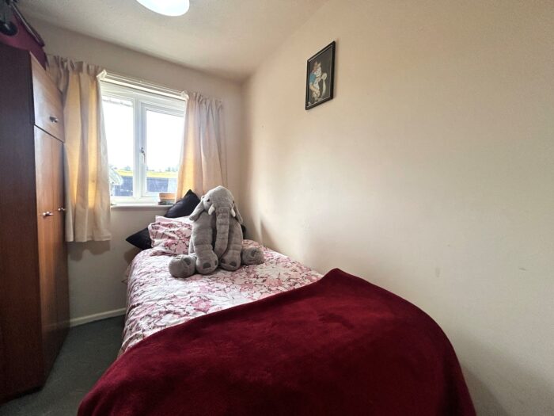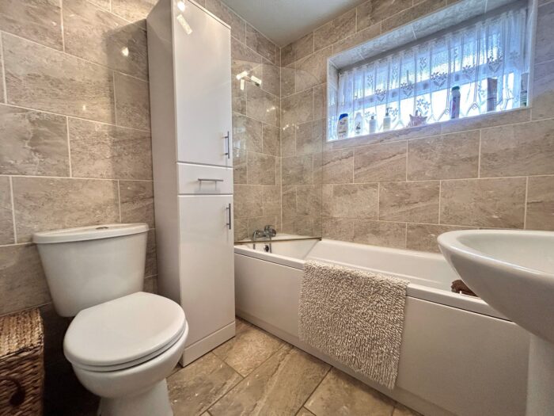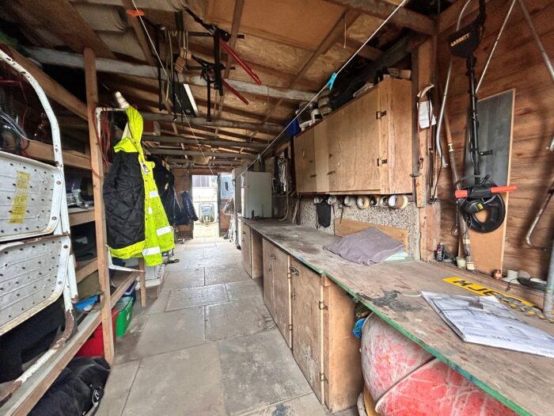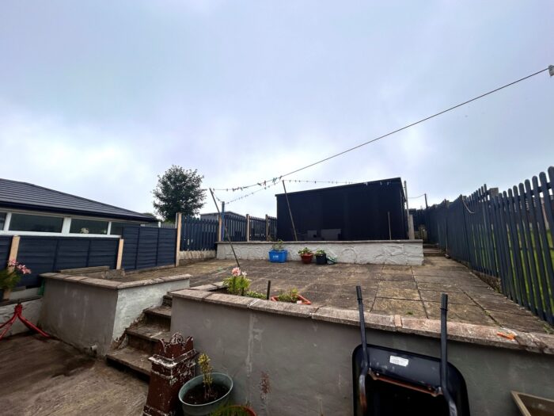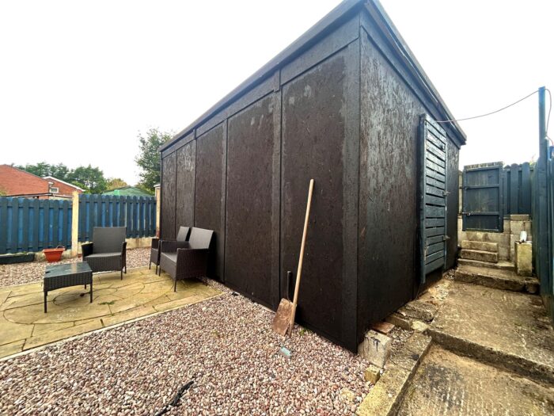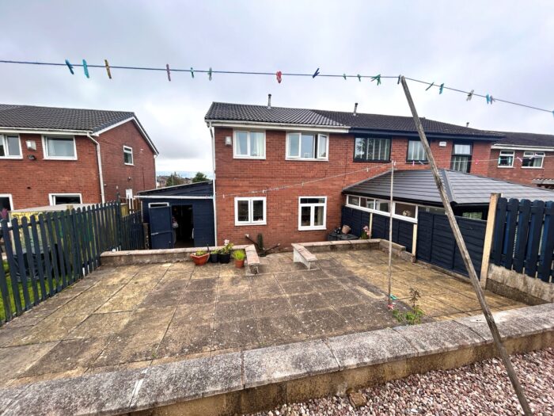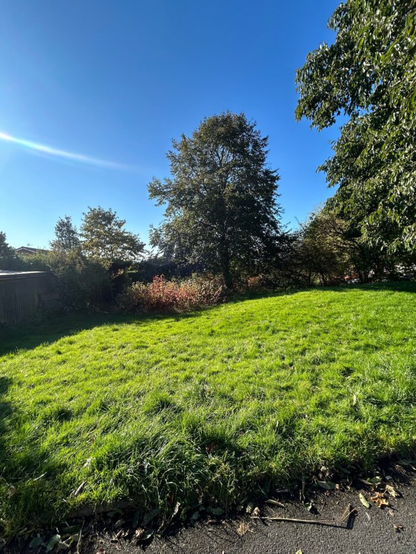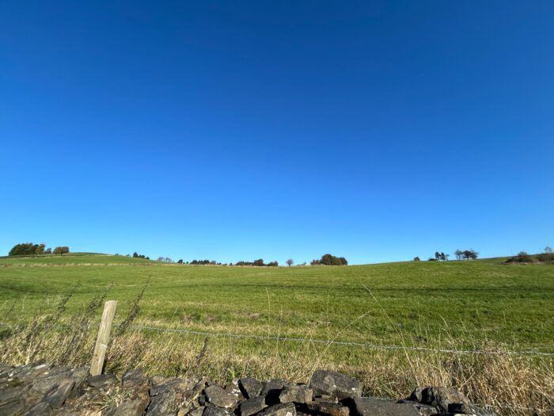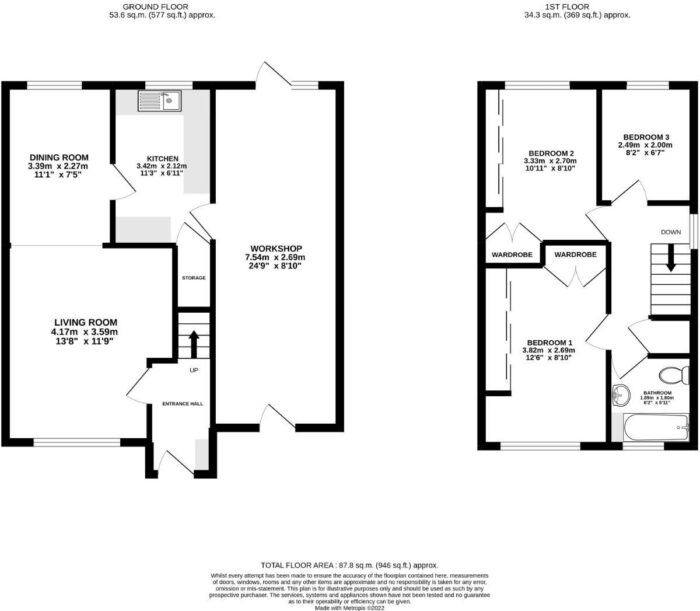Tiverton Drive, Burnley
£174,995
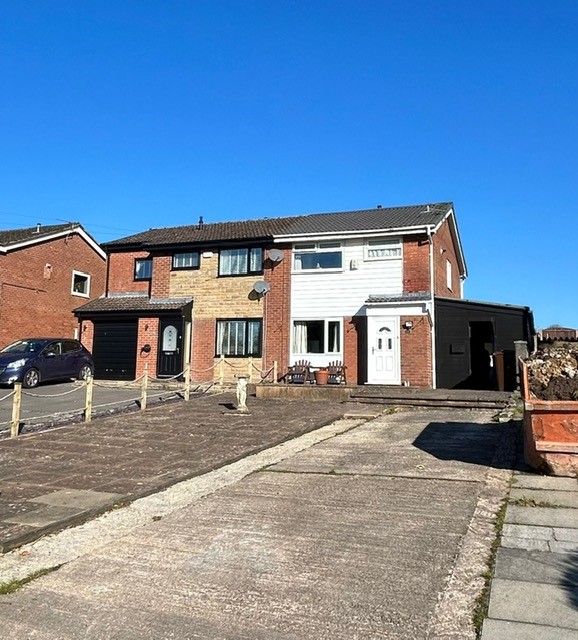
Features
- Popular location in the heart of Briercliffe/Harle Syke
- Impressive open aspect to the rear
- Three bedroom semi detached property
- Well presented accommodation on offer
- One generous 'sunshine' reception room
- Modern fitted kitchen
- Large workshop
- Three first floor bedrooms
- Three piece, fully tiled bathroom suite
- Warmed by gas central heating and being Upvc double glazed throughout
- Double driveway providing ample off road parking
- Well maintained gardens to the front and rear
- EPC - D
- Council Tax Band C
- Early viewing a must!
Full Description
Ground Floor
Entrance Hallway
'Sunshine' reception room
4.17m x 3.59m (13' 8" x 11' 9")
Dining Area
3.39m x 2.27m (11' 1" x 7' 5") Open plan with the sitting room.
Kitchen
3.42m x 2.12m (11' 3" x 6' 11")
First Floor
Bedroom One
3.82m x 2.69m (12' 6" x 8' 10")
Bedroom Two
3.33m x 2.7m (10' 11" x 8' 10")
Bedroom Three
2.49m x 2m (8' 2" x 6' 7")
Bathroom
1.88m x 1.8m (6' 2" x 5' 11")
Outside
Garden
Further Information
Further Information
The property is on a leasehold title, with the residue of a 999 year lease remaining.
The annual ground rent is £1.50.
Council Tax is Band C.
The property is located in an area considered to be low risk for surface water flooding.
Mobile and broadband services are offered by a number of providers and ultrafast is available.
