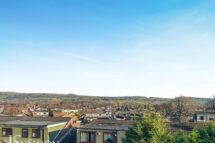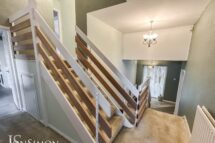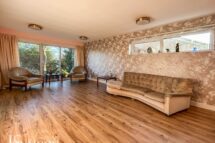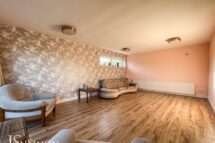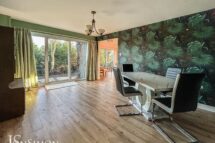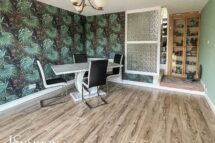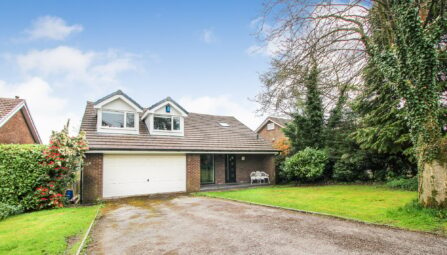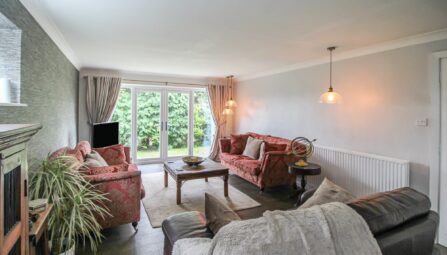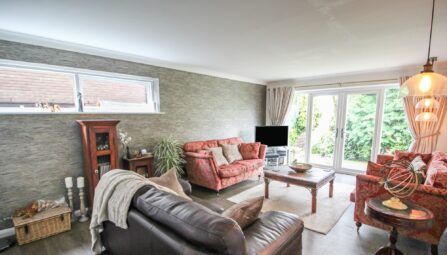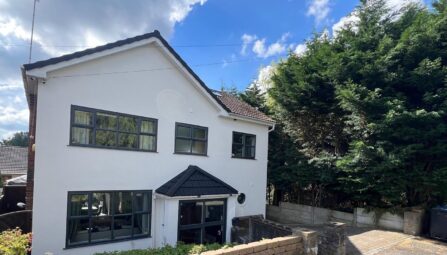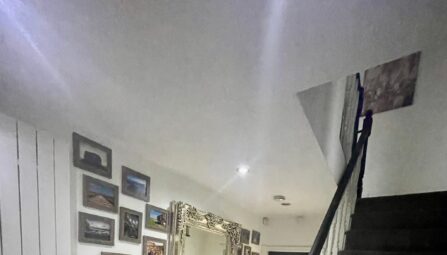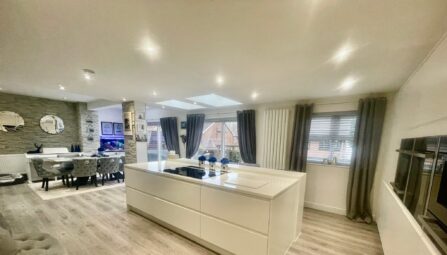Tor Avenue, Greenmount
Bury, BL8 4HG
** A SUBSTANTIAL FIVE BEDROOM DETACHED FAMILY HOME ** SET IN A PRESTIGIOUS CUL-DE-SAC IN THE HEART OF GREENMOUNT VILLAGE ** SET IN A PRESTIGIOUS CUL-DE-SAC IN THE HEART OF GREENMOUNT VILLAGE ** A well presented five bedroom detached home located on a esteemed road in the heart of Greenmount village. This property is one of a kind and is truly a lovely and perfect family home. Situated within walking distance of Greenmount village, local shops and country walks, however being conveniently situated for Bury Town Centre, close to M66 and M60 motorway links. The large and bright accommodation over split levels in brief comprises, entrance hallway, guest wc, large lounge with patio doors, dining room with patio door, study/bedroom five, breakfast fitted kitchen. Main bedroom with fitted wardrobes and well presented en-suite shower room. Four further bedrooms which is split over two floors. Family bathroom suite, double garage with electric door, well maintained gardens to the front and rear. The property is in the catchment areas to Greenmount primary school and close to Tottington and Woodhey High School, within easy access to Bury for Bury Grammar schools. Early viewing is highly advisable and is strictly by appointment only via our Ramsbottom office.
Tenure: Freehold
Local Authority/Council Tax
Rossendale Council: G Annual Amount:£3814.66 Approx.
Flood Risk: Very Low
Broadband availability
Superfast: Download: 56Mbps Upload: 9Mbps
Mobile Coverage
EE - Limited, Vodafone - Limited, Three - Limited, O2 - Likely
-
Ground Floor
Entrance Hallway
Guest WC
Bedroom Five / Study
Lower Ground Floor
Living Room
Dining Room
Breakfast Kitchen
First Floor
Landing
Bedroom One
En Suite Shower Room
Bedroom Two
Family Bathroom
Second Floor
Bedroom Three
Bedroom Four
Outside
Garage
Gardens
-
-
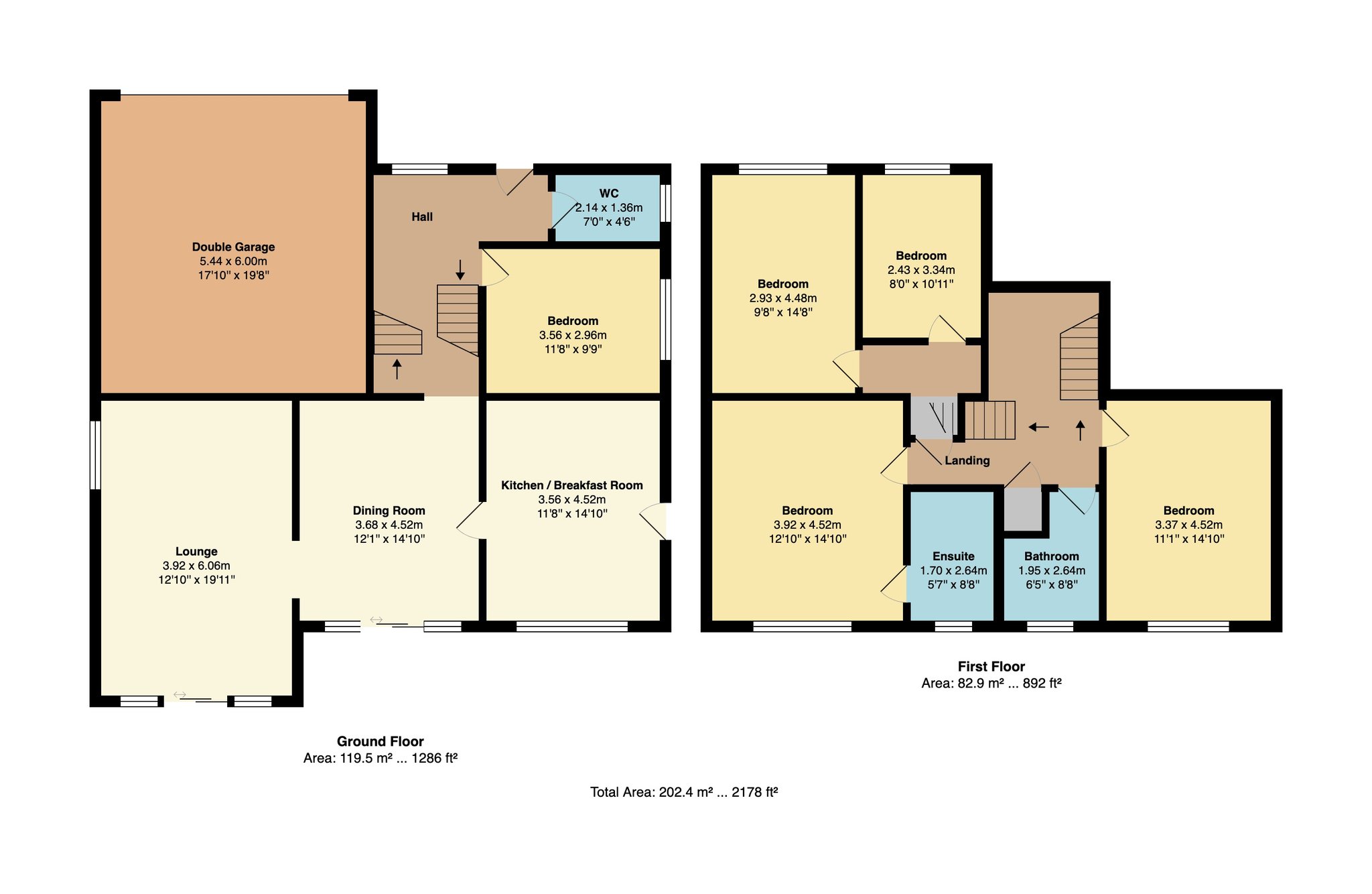
-
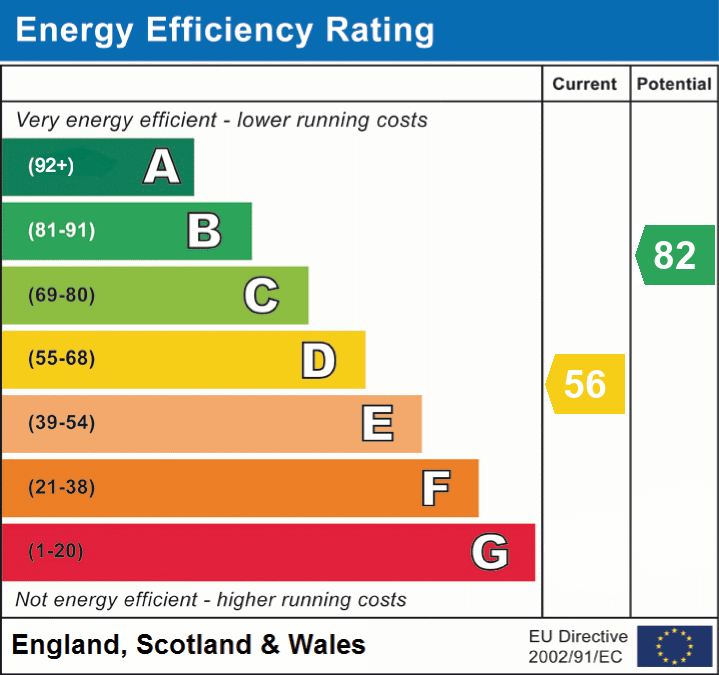
Quick Mortgage Calculator
Use our quick and easy mortgage calculator below to work out your proposed monthly payments
Related Properties
Our Valuation
How much is your home worth? Enter some details for your free onscreen valuation.
Start Now