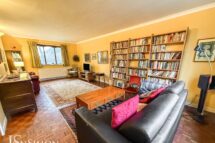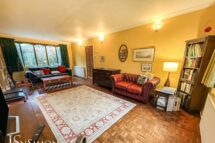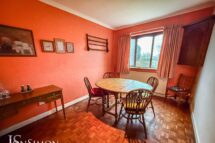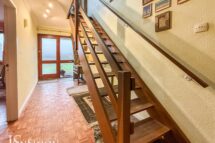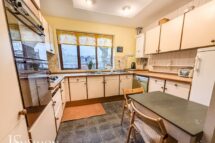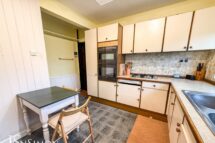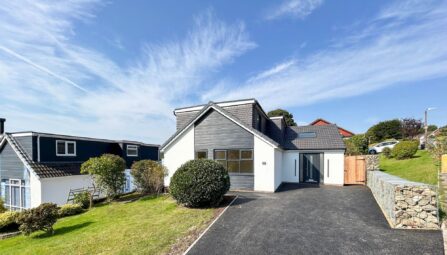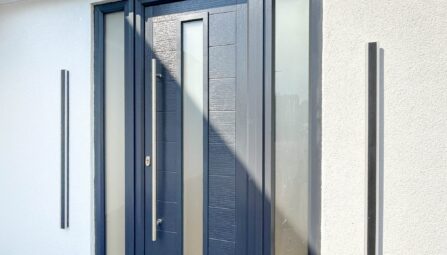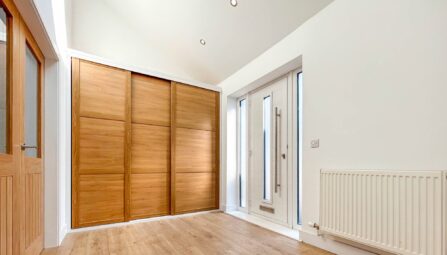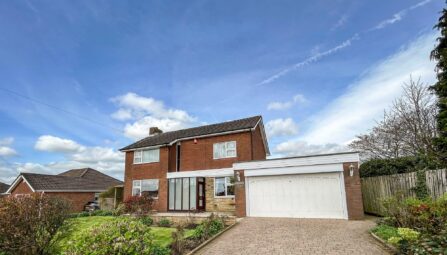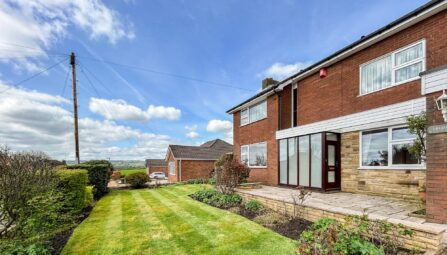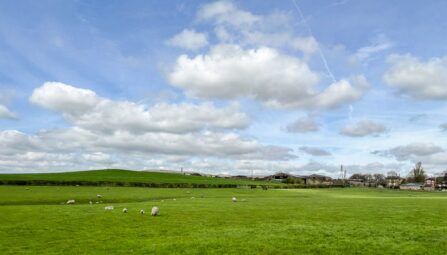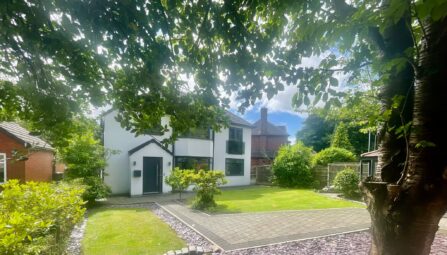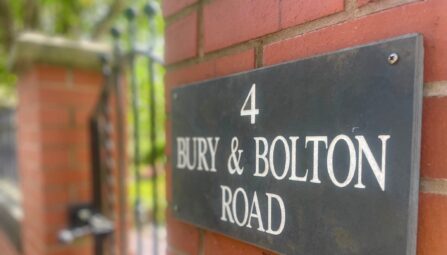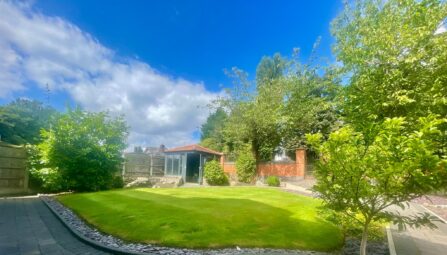Tor Avenue, Greenmount
Bury, BL8 4HG
** LARGE CORNER PLOT ** SOLD WITH NO CHAIN ** SET IN A PRESTIGIOUS CUL-DE-SAC IN THE HEART OF GREENMOUNT VILLAGE ** Situated on a prestigious and sought-after plot along the tree-lined Tor Avenue in Greenmount, this delightful detached family home is now available on the market. Built on a former orchard and featuring the original stone wall that gracefully wraps around the front and side gardens, this property is a true gem. Having been cherished as a family home since its construction in the early 1970s, this property offers a rare opportunity for enhancement, renovation, and restoration. Brimming with potential, it presents a chance to create a truly exceptional residence in one of Bury’s most desirable locations. With sweeping views of Holcombe Hill and the surrounding countryside, Tor Avenue is a tranquil and highly regarded street just off Holcombe Road in the heart of Greenmount village. The area boasts a wealth of amenities, including excellent primary schools, charming village pubs, cozy restaurants, and Greenmount Golf Club. Nature enthusiasts and dog walkers will appreciate the abundance of scenic walking trails in every direction. Additionally, Ramsbottom village, with its vibrant selection of independent shops and top-rated restaurants, is just a five-minute drive away. The property also benefits from excellent road and public transport links to Bury, Bolton, Manchester, and beyond, making it an ideal choice for families and commuters alike.
Step inside this deceptively spacious property, perfectly tailored for modern family living. The ground floor features two reception rooms: a bright and airy lounge that spans the entire length of the house, flooding the space with natural light, and a separate dining room ideal for family gatherings. From the hallway, you’ll find a fitted kitchen equipped with a range of base and eye-level units, leading to an inner hallway that provides access to a convenient utility room and a double garage with an automatic up-and-over door. Heading upstairs, the first floor offers four generously sized bedrooms. Two of these rooms showcase stunning views of Holcombe Hill and the Pennine Moors. Two bedrooms also feature fitted wardrobes, offering excellent storage solutions. The family bathroom suite completes this level.
The outdoor space is a true highlight, with a beautifully established garden featuring an array of English roses and mature shrubs, all bordered by the original local stone wall. Set back from the road, the property offers a peaceful atmosphere, with both front and rear spaces perfect for al fresco entertaining. The driveway provides ample parking for two vehicles, ensuring practicality alongside charm.
Tenure: Freehold
Local Authority/Council Tax
Rossendale Council: E Annual Amount:£2797.41 Approx.
Flood Risk: Very Low
Broadband availability
Superfast: Download: 72Mbps Upload: 17Mbps
Mobile Coverage
EE - Limited, Vodafone - Limited, Three - Limited, O2 - Likely
-
Property Features
- SOLD WITH NO ONWARD CHAIN
- A LARGE FOUR BEDROOM DETACHED FAMILY HOME
- PRIME LOCATION IN GREENMOUNT VILLAGE
- TWO SPACIOUS RECEPTION ROOMS
- DOUBLE GARAGE WITH ELECTRIC DOOR & BLOCK PAVED DRIVEWAY
- THREE PIECE FAMILY BATHROOM & GUEST WC
- WELL ESTABLISHED FRONT, SIDE & REAR GARDENS
- LARGE HALLWAY & LANDING
- SITUATED ON A LARGE CORNER PLOT WITH AMAZING VIEWS
- DINING KITCHEN, UTILITY ROOM & REAR PORCH
- EPC Rating - C
- VIEWING IS HIGHLY RECOMMENDED & STRICTLY BY APPOINTMENT ONLY
Ground Floor
Entrance Hallway
A double glazed front door and window, radiator, wooden flooring , ceiling point and stairs leading to the first floor landing.Downstairs WC
Two piece white suite comprising of a low-level WC, wash hand basin, part tiled walls, ceiling point and rear double glazed window.Lounge
Front and rear double glazed windows, radiator, TV point, wooden flooring, radiators, wall lights and ceiling point.Dining Room
Double glazed front window, radiator, wooden flooring, ceiling coving and ceiling spotlight.Dining Kitchen
A range of wall in base units with complementary worksurface, two bowl sink unit, double electric oven, four ring gas hob, part tiled walls, Combi boiler, ceiling spotlights, radiator, double glazed side window and back door.Utility Room
UPVC double side windows and UPVC double glazed rear door, plumbed for washing machine and dryer, tile flooring and ceiling point. Access to the garage.Rear Porch
Rear door and window, tile flooring and ceiling spotlight.First Floor
Landing
Double glazed front window, loft access, ceiling coving and ceiling point.Bedroom One
Double glazed front window, radiator, fitted wardrobes, ceiling coving and ceiling point.Bedroom Two
Double glazed rear window, radiator, wooden flooring, wall light, wash hand basin, ceiling coving and ceiling point.Bedroom Three
Double glazed front window, radiator, ceiling coving and ceiling point.Bedroom Four
UPVC double glazed rear window, radiator, fitted wardrobes and ceiling point.Family Bathroom
A three piece bathroom suite comprising of a panel bath with mixer taps, shower above, low-level WC, wash hand basin, radiator, part tiled walls, ceiling spotlights and double glazed rear window .Outside
Double Garage
Double garage with electric up and over garage door, Electric and gas meters, water tap and ceiling light.Gardens
A large paid patio area, well established borders and shrubs.
France are flagged pathway, lawn area with well established borders and shrubs, Stonewall and gate.
Side
A block pave driveway leading to the garage. -
-
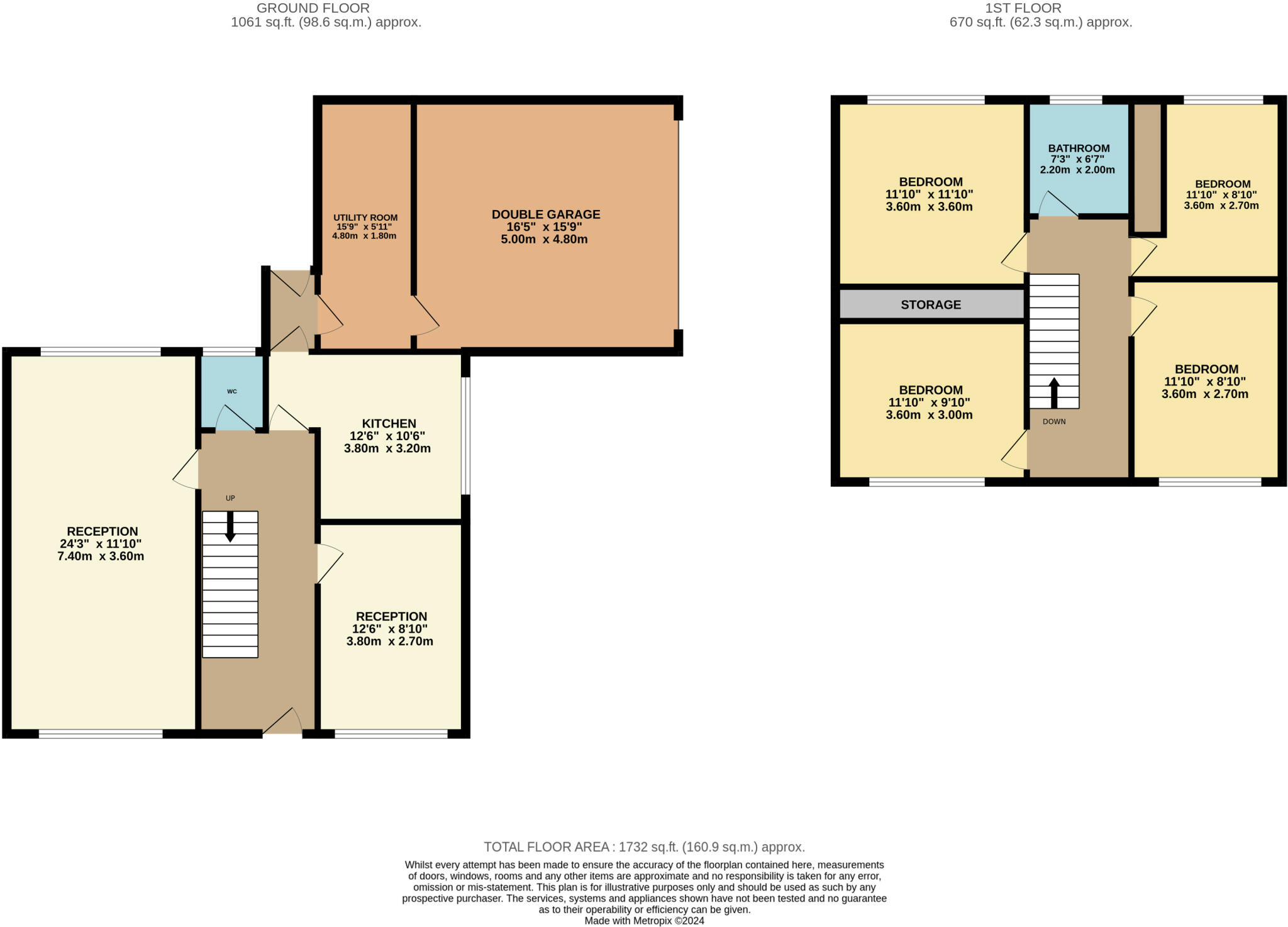
-
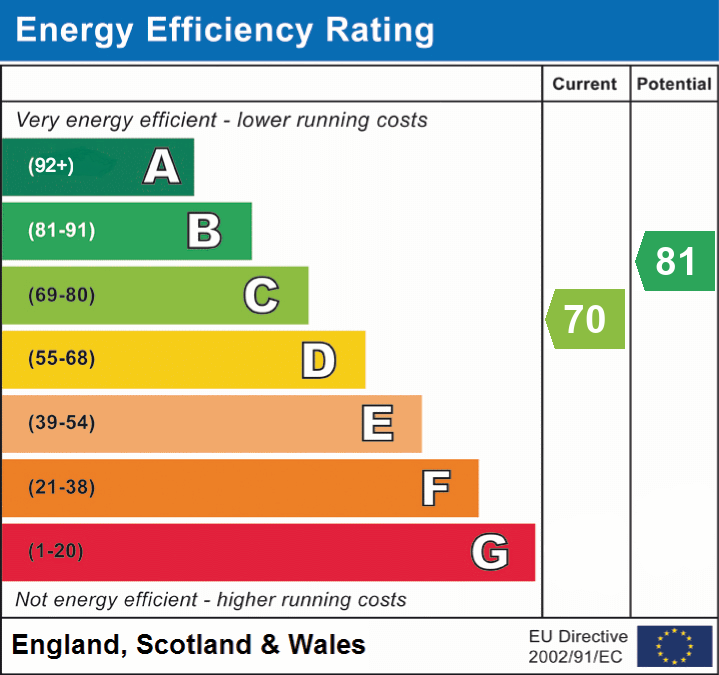
Quick Mortgage Calculator
Use our quick and easy mortgage calculator below to work out your proposed monthly payments
Related Properties
Our Valuation
How much is your home worth? Enter some details for your free onscreen valuation.
Start Now
