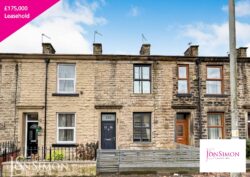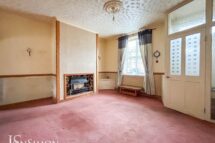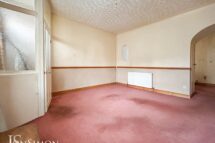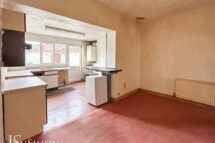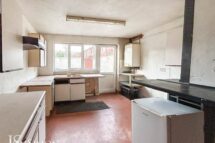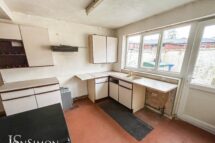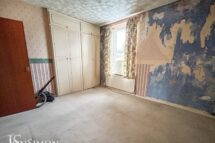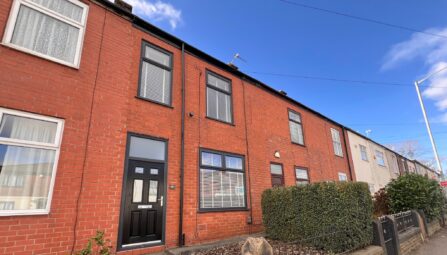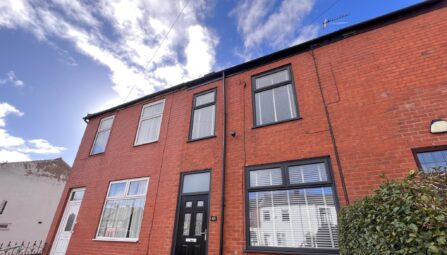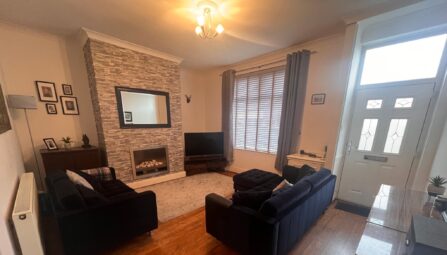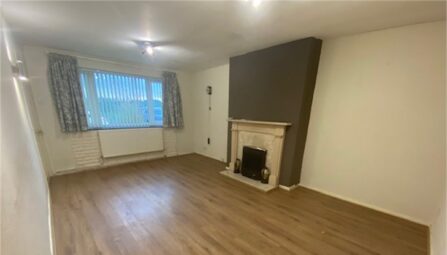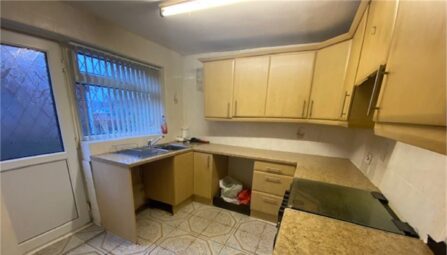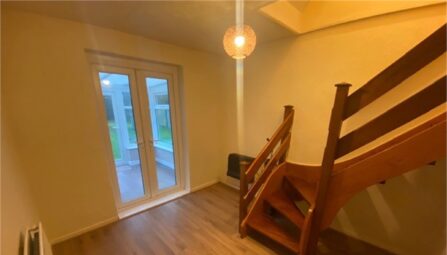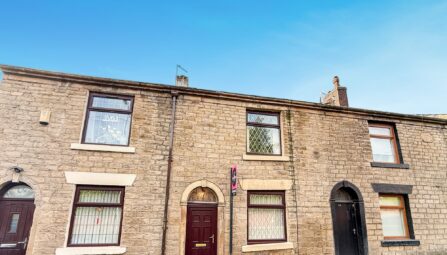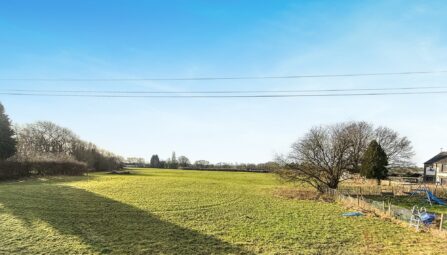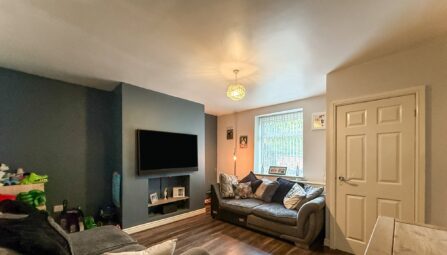Tottington Road
Bury, BL8 1TS
** SOLD WITH NO ONWARD CHAIN ** PRICED TO SELL! ** TWO RECEPTION ROOMS ** KITCHEN EXTENSION ** Spacious and inviting, this two-bedroom mid-terraced property with a garden front is located on Tottington Road, ideally positioned between Bury and Greenmount village. While the home requires modernisation throughout, it is offered with no onward chain, making it an excellent opportunity for first-time buyers or families.
The layout includes a welcoming vestibule, two generously sized reception rooms, and a fitted kitchen on the ground floor. Upstairs, you'll find two well-proportioned double bedrooms with fitted wardrobes and a sizable five-piece family bathroom. Outside, the property boasts an enclosed courtyard featuring a decked patio area and gated rear access. Additional highlights include gas central heating and recently installed double glazing throughout.
Situated in a highly sought-after area close to Elton Primary School and Elton High School, this property is expected to garner significant interest. Viewing is highly recommended to appreciate its potential and spaciousness. Appointments can be arranged exclusively through our Ramsbottom office.
Tenure: Leasehold
Local Authority/Council Tax
Bury Council: B Annual Amount:£1780.17 Approx.
Flood Risk: Low
Broadband availability
Standard: Download: 1139Mbps Upload: 220Mbps
Mobile Coverage
EE - Limited, Vodafone - Likely, Three - Limited, O2 - Likely
-
Property Features
- GARDEN FRONTED TWO DOUBLE BEDROOM MID TERRACE
- NO ONWARD CHAIN
- TWO LARGE RECEPTION ROOMS
- VESTIBULE & KITCHEN
- FIVE PIECE FAMILY BATHROOM
- ENCLOSED REAR YARD AND FRONT GARDEN
- MODERN UPVC DOUBLE GLAZED WINDOWS AND DOORS
- REQUIRES MODERNISATION
- VIEWING HIGHLY RECOMMENDED AND STRICTLY BY APPOINTMENT VIA OUR RAMSBOTTOM OFFICE
Ground Floor
Vestibule
A double glazed front door and window, tile flooring.Lounge
UPVC double glazed front window, radiator, gas fire, wall lights, meter cupboards, ceiling coving, ceiling rose and ceiling point.Dining Room
Radiators, ceiling point and stairs leading to the first floor landing.Kitchen
Range of wall and base units with complementary worksurface, one and a half bowl sink unit with drainer, plumbed for washing machine, extractor unit, ceiling point, combi boiler, UPVC double glazed rear window and UPVC double glazed back door.First Floor
Landing
Radiator and ceiling point.Bedroom One
UPVC double glazed front window, radiator, fitted wardrobes and ceiling point.Bedroom Two
UPVC double glazed rear window and loft point.Family Bathroom
A five piece bathroom suite comprising of a panel bath with mixer tap, bidet, low level WC, wash hand basin, walk-in shower unit with electric shower, radiator, parts tiled walls, ceiling point and UPVC double glazed rear window.Outside
Yard
Decked patio area, Astro turf and flagged pathway with gated access to the rear. -
-
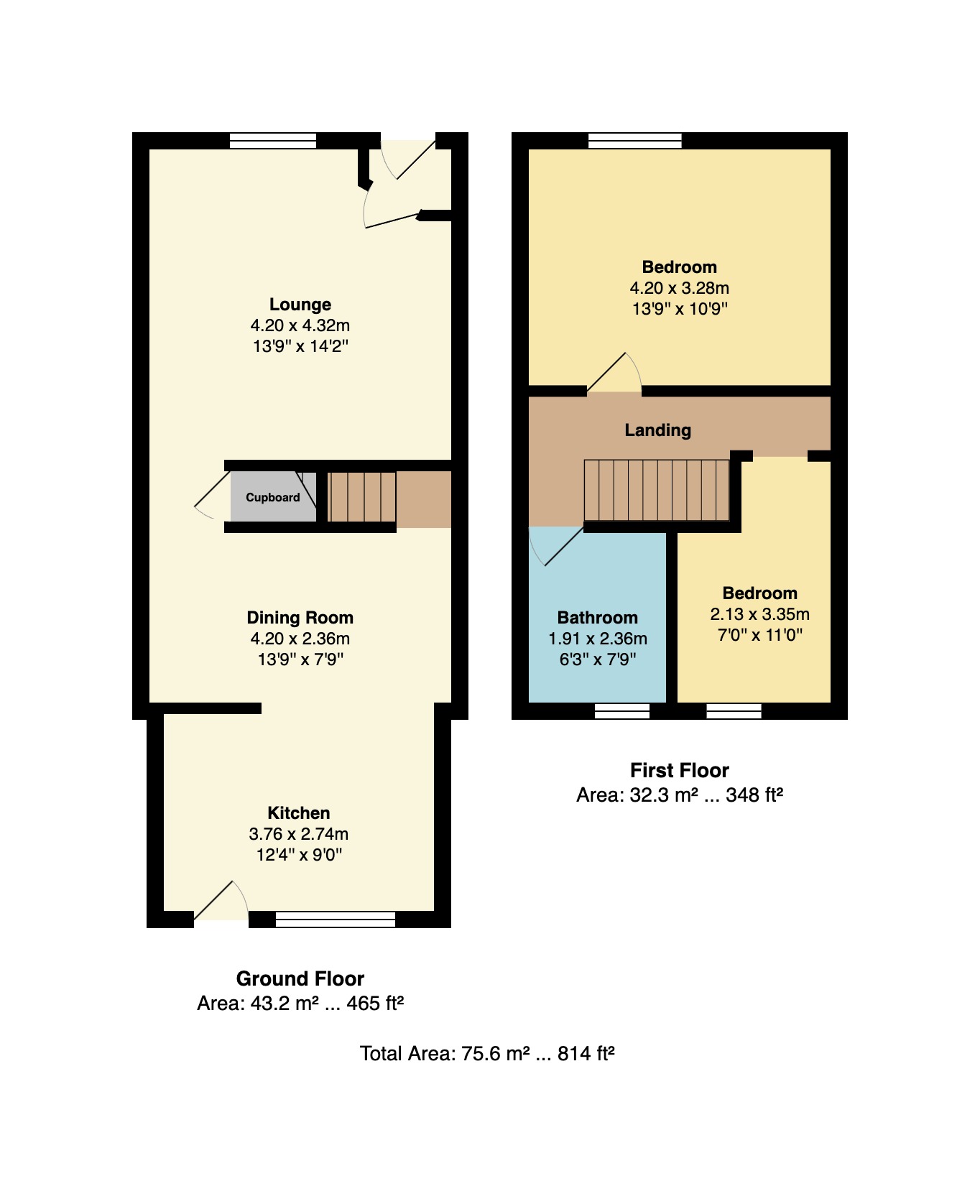
-
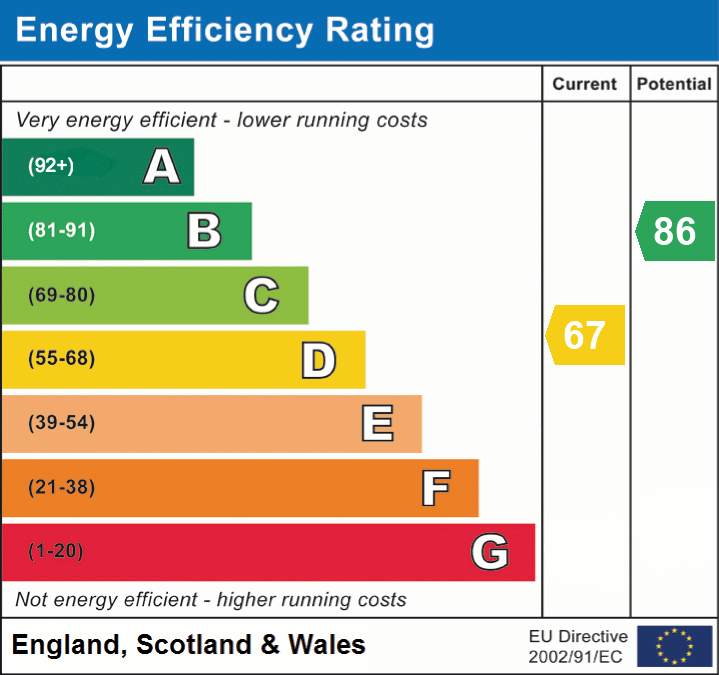
Quick Mortgage Calculator
Use our quick and easy mortgage calculator below to work out your proposed monthly payments
Related Properties
Our Valuation
How much is your home worth? Enter some details for your free onscreen valuation.
Start Now