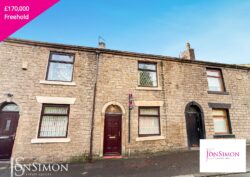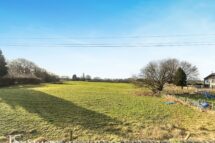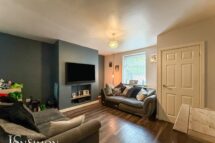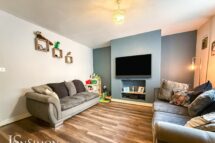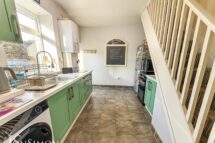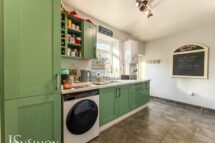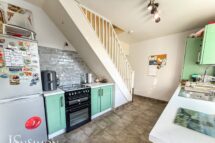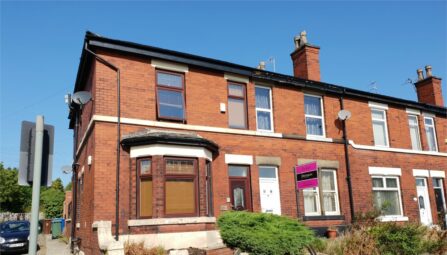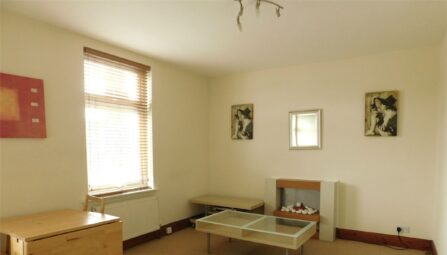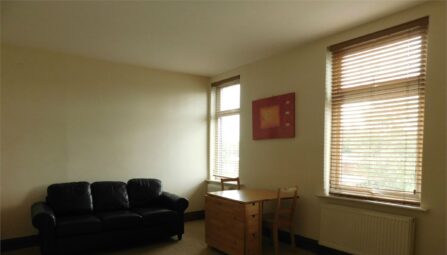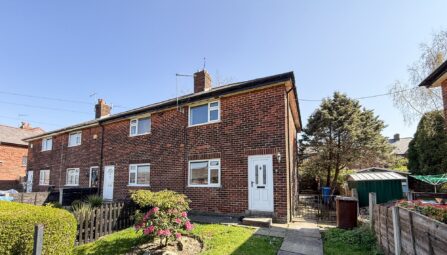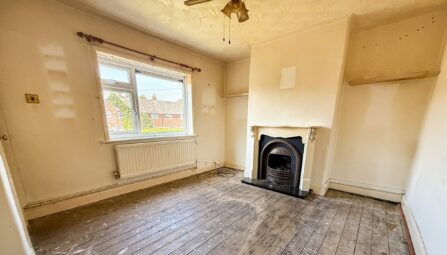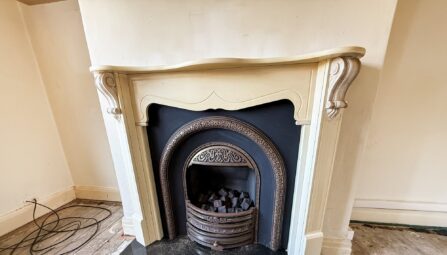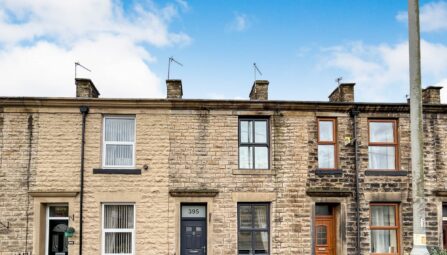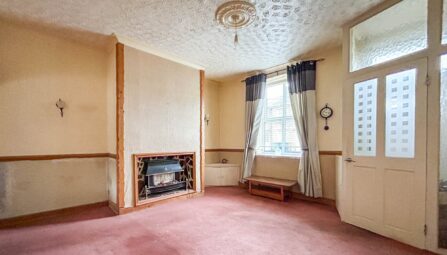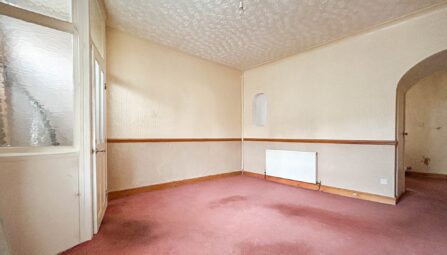Tottington Road, Woolfold
Bury, BL8 1UB
** MODERN TWO BEDROOM STONE MID-COTTAGE WITH SOUTHERLY OPEN VIEWS OVER FARMLAND ** STUNNING FAMILY BATHROOM ** PRIVATE ENCLOSED REAR ** A beautifully presented two-bedroom stone terrace home, perfectly situated between Bury and Tottington town centres, offering stunning views over adjacent farmland to the rear. Ideally located within walking distance of local schools, shops, and amenities, as well as scenic nature walks, this home is perfect for first-time buyers or those seeking a move-in-ready property with no work required. The property comprises of a vestibule, spacious lounge, modern fitted kitchen/diner. The first floor has two good sized bedrooms and a stunning three piece white bathroom suite. Externally, the property features a rear enclosed yard, ideal for outdoor seating. Additional benefits include full double glazing and gas central heating. Viewing is highly recommended, as interest is expected to be strong. Viewings are strictly by appointment only via our Ramsbottom office.
Tenure: Freehold
Local Authority/Council Tax: Bury Council: B Annual Amount:£1780.17 Approx.
Flood Risk: Very Low
Broadband availability: Superfast: Download: 1000Mbps Upload: 1000Mbps
Mobile Coverage: EE - Limited, Vodafone - Limited, Three - Limited, O2 - Likely
-
Property Features
- STUNNING VIEWS TO REAR OVER FARMLAND
- WELL PRESENTED TWO BEDROOM STONE TERRACE
- SPACIOUS LOUNGE
- VESTIBULE
- MODERN FITTED DINING KITCHEN
- CONTEMPORARY 3 PIECE FAMILY BATHROOM FAMILY BATHROOM
- FULLY DOUBLE GLAZED & GAS CENTRAL HEATING
- ON ROAD PARKING
- ENCLOSED REAR YARD
- VIEWING HIGHLY RECOMMENDED AND STRICTLY BY APPOINTMENT VIA OUR RAMSBOTTOM OFFICE
Ground Floor
Vestibule
UPVC front door and ceiling point.Lounge
4.18m x 4.10m (13' 9" x 13' 5") UPVC double glazed front window, double radiator, TV point, meter cupboard and ceiling point.Dining Kitchen
4.18m x 2.75m (13' 9" x 9') Modern complementary wall and base units, one and a half sink drainer with mixer tap, four ring gas hob with electric oven, plumbed for washer/dryer, housed combi boiler, tiled flooring, stairs to first floor, uPVC double glazed frost panel door to rear, uPVC double glazed window to rear and ceiling point.First Floor
Landing
Ceiling point.Bedroom One
3.73m x 2.89m (12' 3" x 9' 6") uPVC double glazed window to front, carpet, double radiator, TV point and ceiling point.Bedroom Two
2.93m x 1.93m (9' 7" x 6' 4") UPVC double glazed leaded window to rear, carpet, radiator and ceiling point.Family Bathroom
Modern three piece white suite comprising of a W.C, wash hand basin and bath with overhead plumbed shower and shower screen. Part tiled walls, heated towel rail, storage cupboard, ceiling point and UPVC double glazed frost window to rear.Outside
Yard
Enclosed rear yard paved with a dry stone wall surround backing onto farmland. -
-
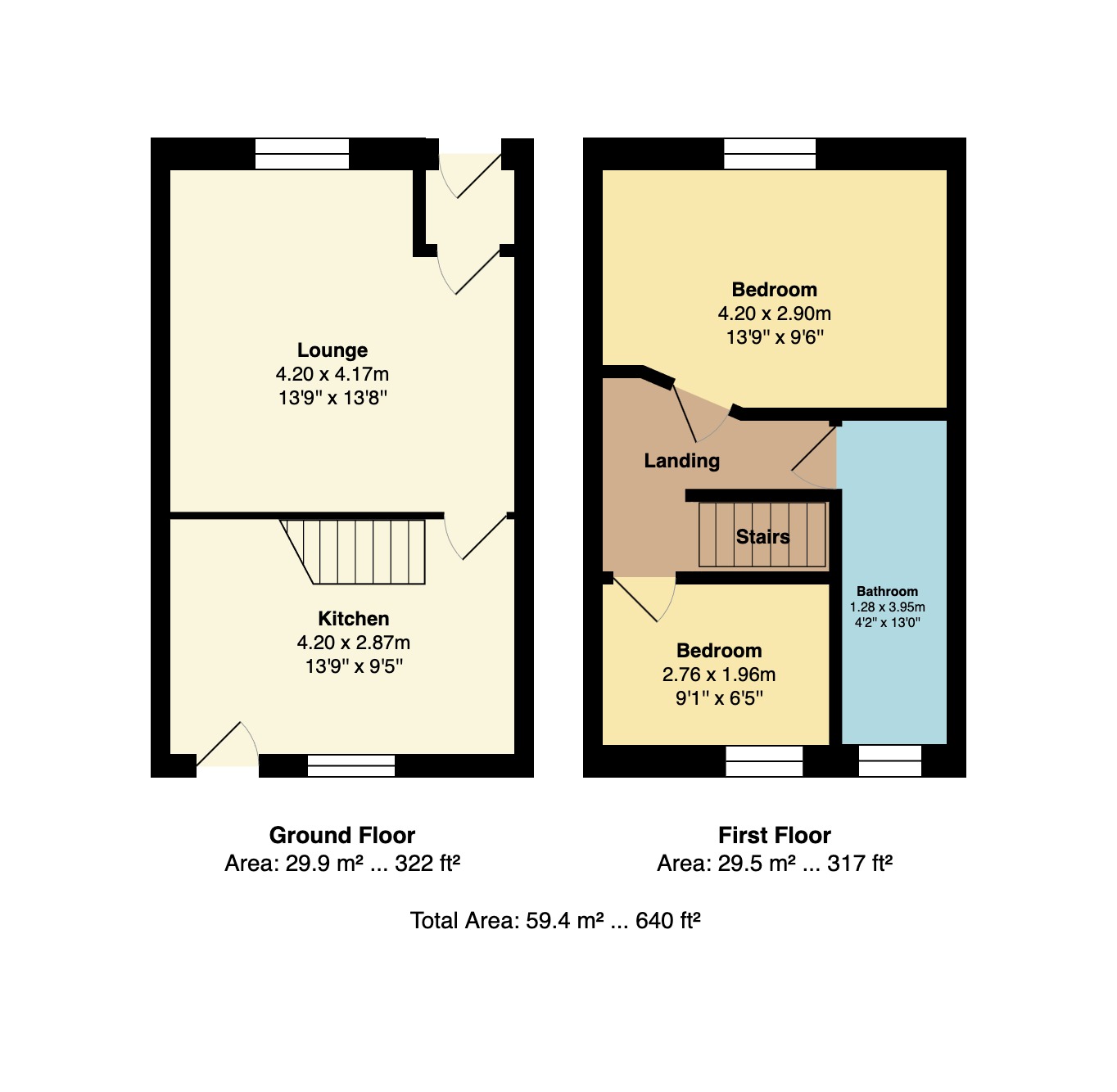
-
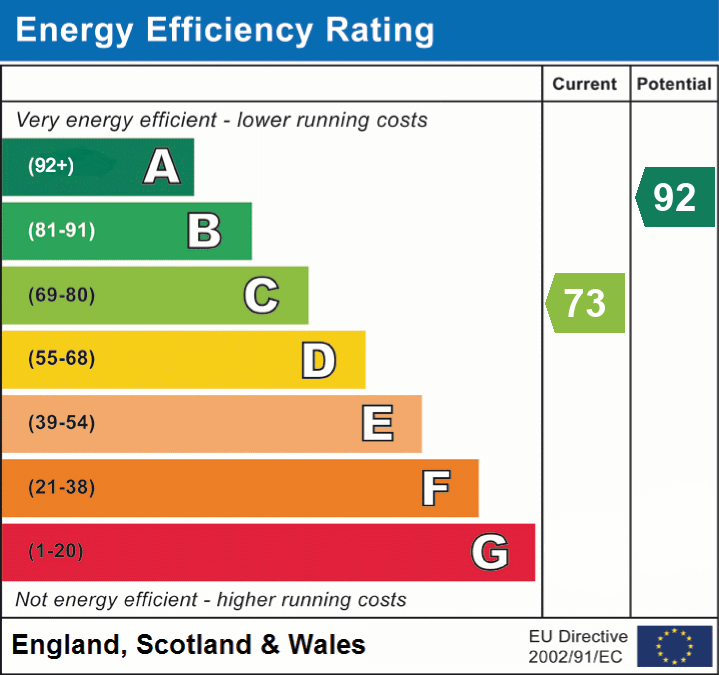
Quick Mortgage Calculator
Use our quick and easy mortgage calculator below to work out your proposed monthly payments
Related Properties
Our Valuation
How much is your home worth? Enter some details for your free onscreen valuation.
Start Now