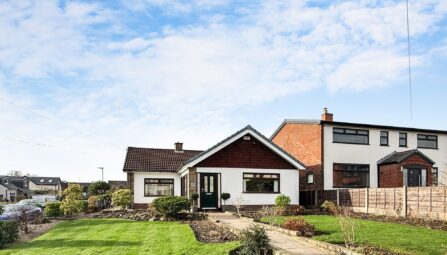Turton Road, Tottington
Bury, BL8 4AJ
** LARGE INDIVIDUAL DETACHED TRUE BUNGALOW * SOLD WITH NO ONWARD CHAIN ** SOUGHT AFTER LOCATION ** FREEHOLD PROPERTY ** A rare opportunity to purchase this individual detached true bungalow in this sought after location, which is deceptively spacious and has a well planned layout, occupying a most enviable position just off Turton Road. Situated for superb countryside walks and is a short distance from all the amenities Tottington Village has to offer. The property is sold with no onward chain and can be purchased immediately.
The property has the perfect layout, incorporating many charming internal features including a front porch, entrance hallway with stain glass windows, a generous living room with patio doors, fitted dining kitchen, utility room, two well-proportioned bedrooms with one of the bedrooms having built wardrobes, three piece family bathroom suite and a large driveway for ample parking leading to a large single garage. Externally the property is very special, the garden to the rear is large and has well established shrubs and plants, combining to create a private and secluded atmosphere.
The property is situated within easy reach of both Bolton and Bury Grammar Schools as well as excellent comprehensives and junior schools, the property is ideal for buyers looking for a truly unique home in this area. Access to commuter links and the main commercial centres of the North West are also close by as are a host of amenities, restaurant and independent shops. In addition to this, Bury town centre is only a short drive away.
Viewing is an absolute must and viewing is strictly by appointment only.
-
Property Features
- IMPRESSIVE INDIVIDUAL FREEHOLD DETACHED TRUE BUNGALOW WITH ROSEMARY TILED ROOF
- SOUGHT AFTER LOCATION CLOSE TO EXCELLENT LOCAL SCHOOLS, COUNTRY WALKS & VILLAGE AMENITIES
- LARGE PORCH, HALLWAY & UTILITY ROOM
- LARGE LIVING ROOM WITH FRENCH PATIO DOORS LEADING ON THE GARDEN
- FITTED DINING KITCHEN
- TWO DOUBLE BEDROOMS & FAMILY BATHROOM
- COMBI GAS CENTRAL HEATING & DOUBLE GLAZING
- OVERSIZED GARAGE & LARGE FLAGGED DRIVEWAY FOR AMPLE OFF ROAD PARKING
- WELL STOCKED FRONT GARDEN & ENCLOSED SPACIOUS REAR GARDEN
- EPC Rating - D
- SOLD WITH NO ONWARD CHAIN
- FREEHOLD PROPERTY
- VIEWING IS HIGHLY RECOMMENDED & STRICTLY BY APPOINTMENT ONLY
Ground Floor
Front Porch
UPVC double glazed front door, double glazed windows, tiled flooring, radiator and ceiling point.Hallway
Original stain glass door and windows, radiator, ceiling coving, storage cupboard with loft access and ceiling points.Lounge
UPVC double glazed rear window, double glazed French patio doors, radiator, gas fire with surround, TV point, ceiling coving and ceiling points.Dining Kitchen
A range of wall and base units with complimentary worksurface, 1 1/2 bowl sink unit with drainer, four ring electric hob with extractor unit above, double electric oven, integrated fridge, part tiled walls, radiator, ceiling point, UPVC double glazed rear window.Utility Room
Plumbed for washing machine, radiator, combi boiler, part tiled walls, fitted wall units, ceiling point, and single glazed rear window.Inner Hallway
Solid wood side door, tiled flooring and ceiling point with access to the garage.Bedroom One
UPVC double glazed bay fronted window, radiator, ceiling coving and ceiling point.Bedroom Two
UPVC double glazed front window, built-in wardrobes, radiator, ceiling coving and ceiling point.Bathroom
A two-piece suite comprising of a cast-iron metal bath with mixer taps, shower above, glass shower screen, wash hand basin, fully tiled walls, radiator, storage cupboard, ceiling point and single glazed window.
Separate WC: Low-level WC, radiator, walls, and single glazed window.Outside
Garage
Manual up and over garage door, power points, gas meter and electric meter, ceiling point and two single glazed side windows.Gardens
Front: A large flagged patio driveway, lawn area, well established borders and shrubs and flagged pathway with small wooden gate leading to the front door.
Rear: A mature well stocked garden with flagged patio area, greenhouse, lawn area, wooden shed, well established borders and shrubs, side gate, and part fence panel surround. -
Quick Mortgage Calculator
Use our quick and easy mortgage calculator below to work out your proposed monthly payments
Related Properties
Our Valuation
How much is your home worth? Enter some details for your free onscreen valuation.
Start Now




