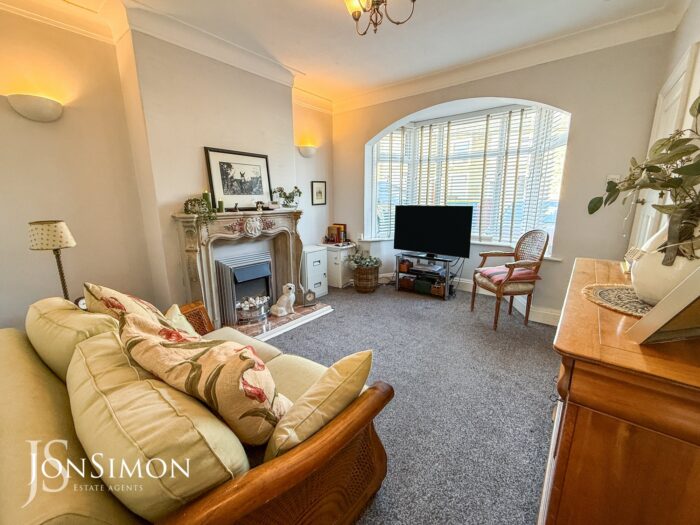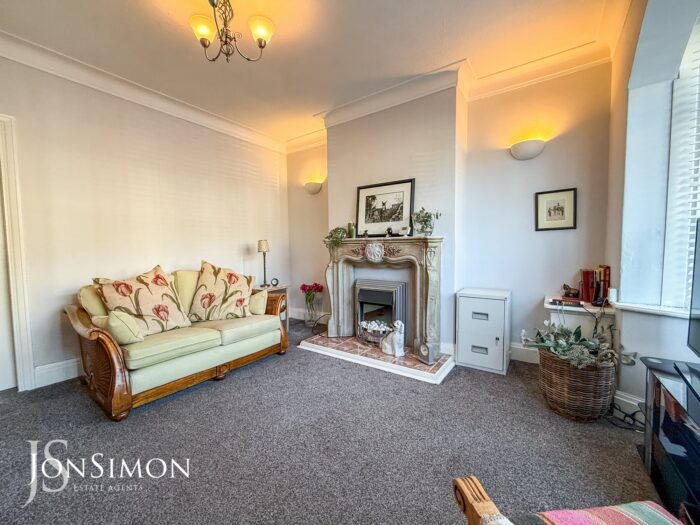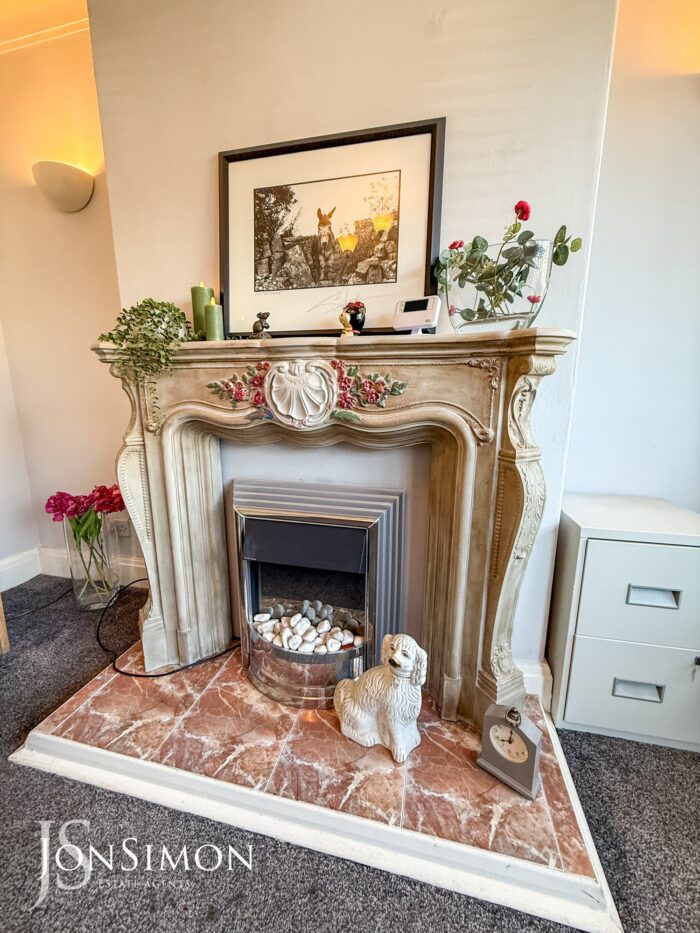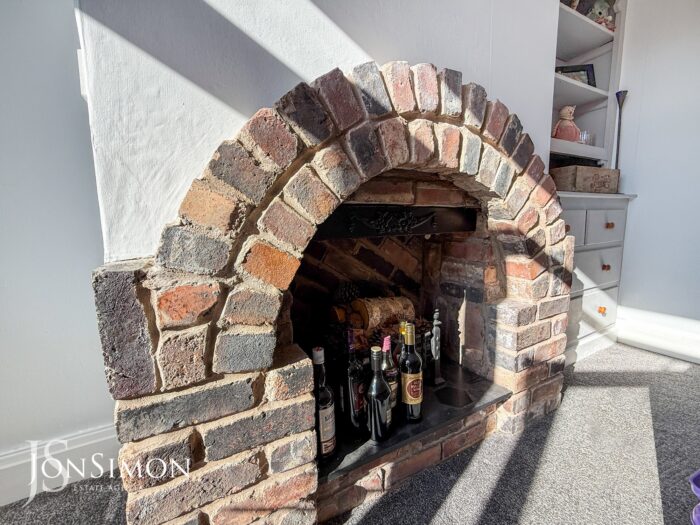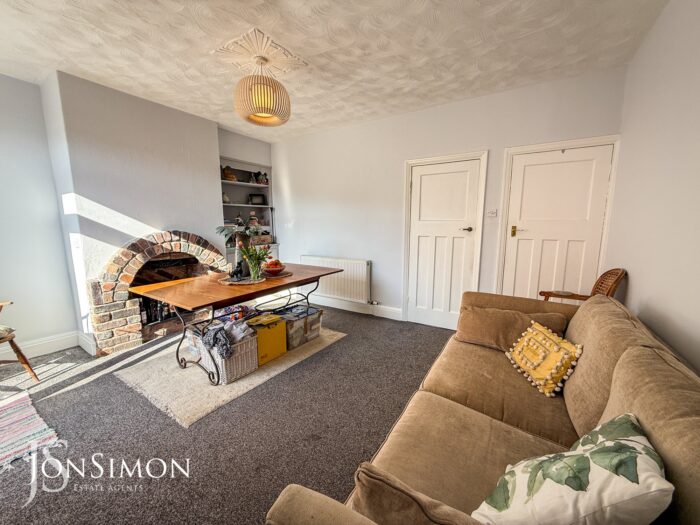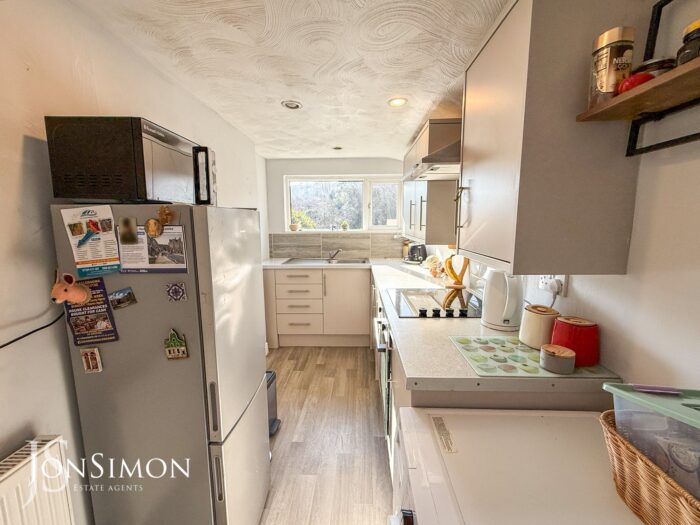Victoria Street, Bury
£240,000
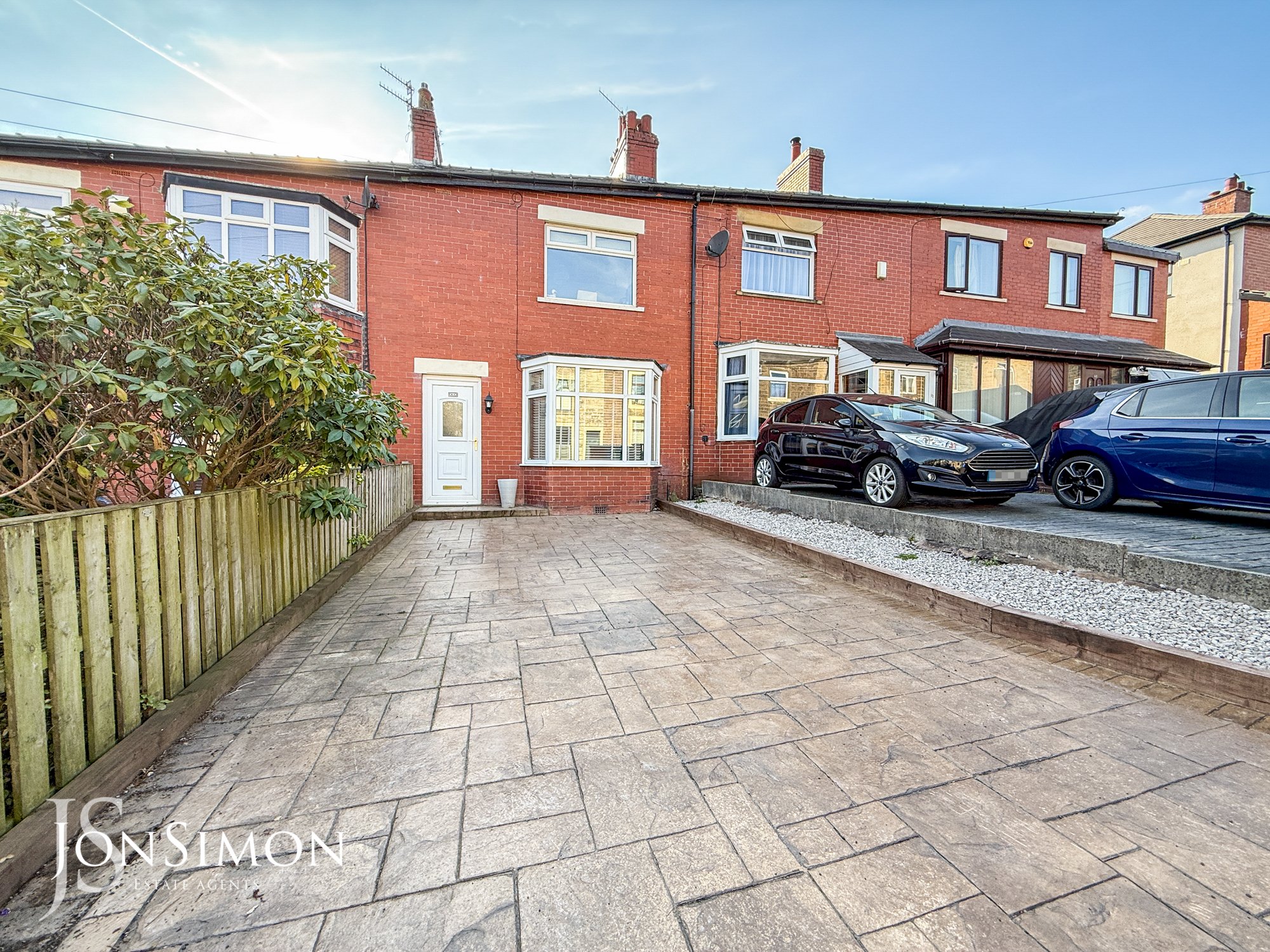
Features
- Stunning Two Double Bedroom Accrington Brick Terrace
- Driveway For Off Road Parking
- Sold With No Onward Chain
- Fabulous Rear Views Over Holcombe Hill & Peel Tower
- Spacious Lounge & Separate Dining Room
- Modern fitted Extended Kitchen
- Bright & Airy Accommodation
- Walking Distance of Ramsbottom Town Centre
- Beautiful cottage style rear garden with Patio Area
- Modern Three Piece Bathroom
- Fully Double Glazed & Gas Central Heating
- Close Proximity to Local Amenities & Motorway Networks
- EPC Rating - E
- Viewing highly recommended and strictly by appointment only
Full Description
Ground Floor
Entrance Hallway
UPVC double glazed front door, ceiling point and stairs leading to the first floor landing.
Lounge
UPVC double glazed bay fronted window, electric fire with feature surround, TV point, meter cupboard, radiator, wall lights, ceiling coving and ceiling point.
Dining Room
UPVC double glazed French patio doors, radiator, under stairs storage cupboard, feature stone fireplace and ceiling point.
Kitchen
A modern range of wall and base units with complementary worksurface, four ring electric hob with extractor unit above, electric oven, single bowl sink unit with drainer, plumbed for washing machine, ceiling spot lights, radiator and UPVC double glazed rear window.
First Floor
Landing
Loft access and ceiling point.
Bedroom One
UPVC double glazed front window, radiator, built-in wardrobes and ceiling point.
Bedroom Two
UPVC double glazed rear window, radiator, storage cupboard housing combi boiler, built-in wardrobe and ceiling point.
Family Bathroom
A modern three-piece white suite comprising of a panel path with mixer tap and showerhead, shower above, low level WC, wash hand basin, radiator, part tiled walls, ceiling point and UPVC double glazed rear window.
Outside
Garden & Parking
Front: Concrete patterned driveway for off road parking.
Rear: A flagged patio area, well maintained lawn area with borders and shrubs, outside water tap and fence.
