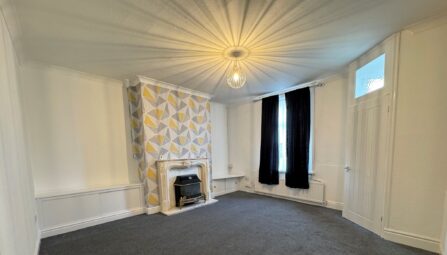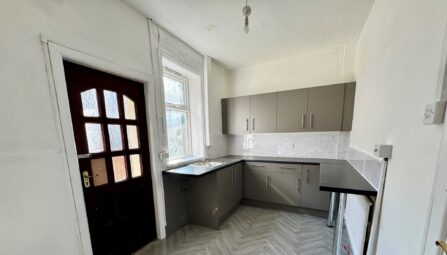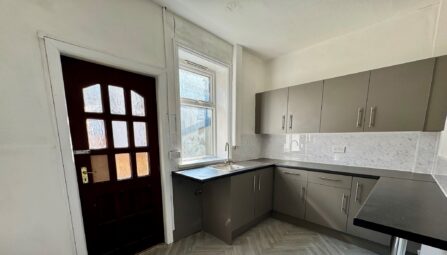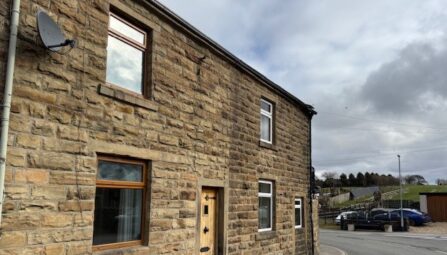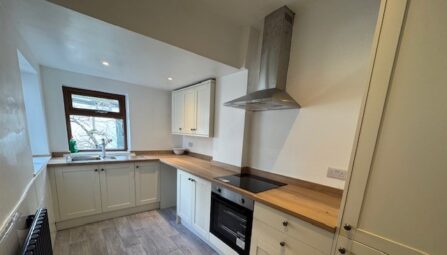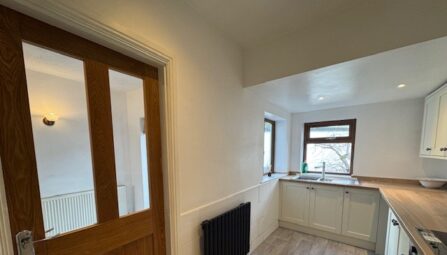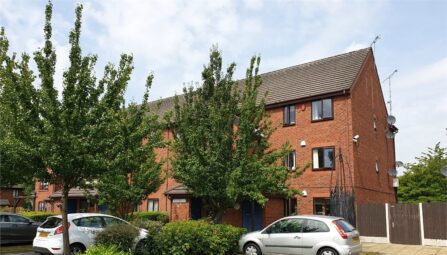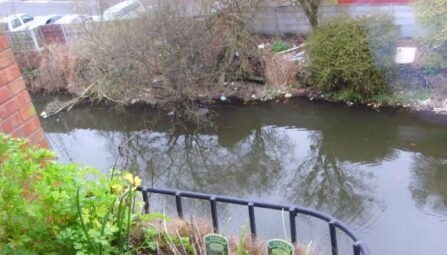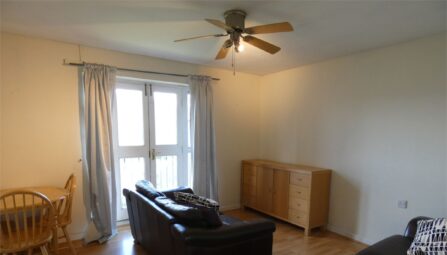Victoria Street
Radcliffe, M26 3AY
Well presented garden fronted mid-terrace
Ideal for first time buyers & small families alike
Within walking distance of all local amenities
Excellent transport links to hand
Spacious open plan lounge
Fully fitted kitchen/diner
2 good sized bedrooms
3 piece family bathroom suite
Gas central heating & fully double glazed
Garden palisade to the front & enclosed yard to the rear
Internal viewing is a must to appreciate the accommodation on offer
Deposit £750
-
Entrance Hallway
Lounge
14' 3" x 13' 9" (4.34m x 4.19m) with carpet, gas fire and feature fireplace, radiator and double glazed front window.Kitchen/Diner
14' 2" x 8' 4" (4.32m x 2.55m) with a range of wall and base units with complimentary work surfaces, s/s sink and drainer, double glazed rear window, tile effect flooring, radiator and door leading to a utility roomUtility room
With electrics, side window and access to rear yardMaster Bedroom
10' 8" x 13' 1" (3.24m x 3.98m) with fitted wardrobes, double glazed front window carpet and radiatorBedroom Two
7' 11" x 8' 7" (2.41m x 2.62m) with double glazed rear window, radiator and carpetBathroom
With a three piece white bathroom suite, comprising of panel bath with shower, ceramic wash hand basin and low level w/c. Part tiled walls, lino flooring, double glazed window and radiatorRear Yard
-
Rent Affordability Calculator
Use our quick and easy mortgage calculator below to work out your proposed monthly payments
Related Properties
Our Valuation
How much is your home worth? Enter some details for your free onscreen valuation.
Start Now