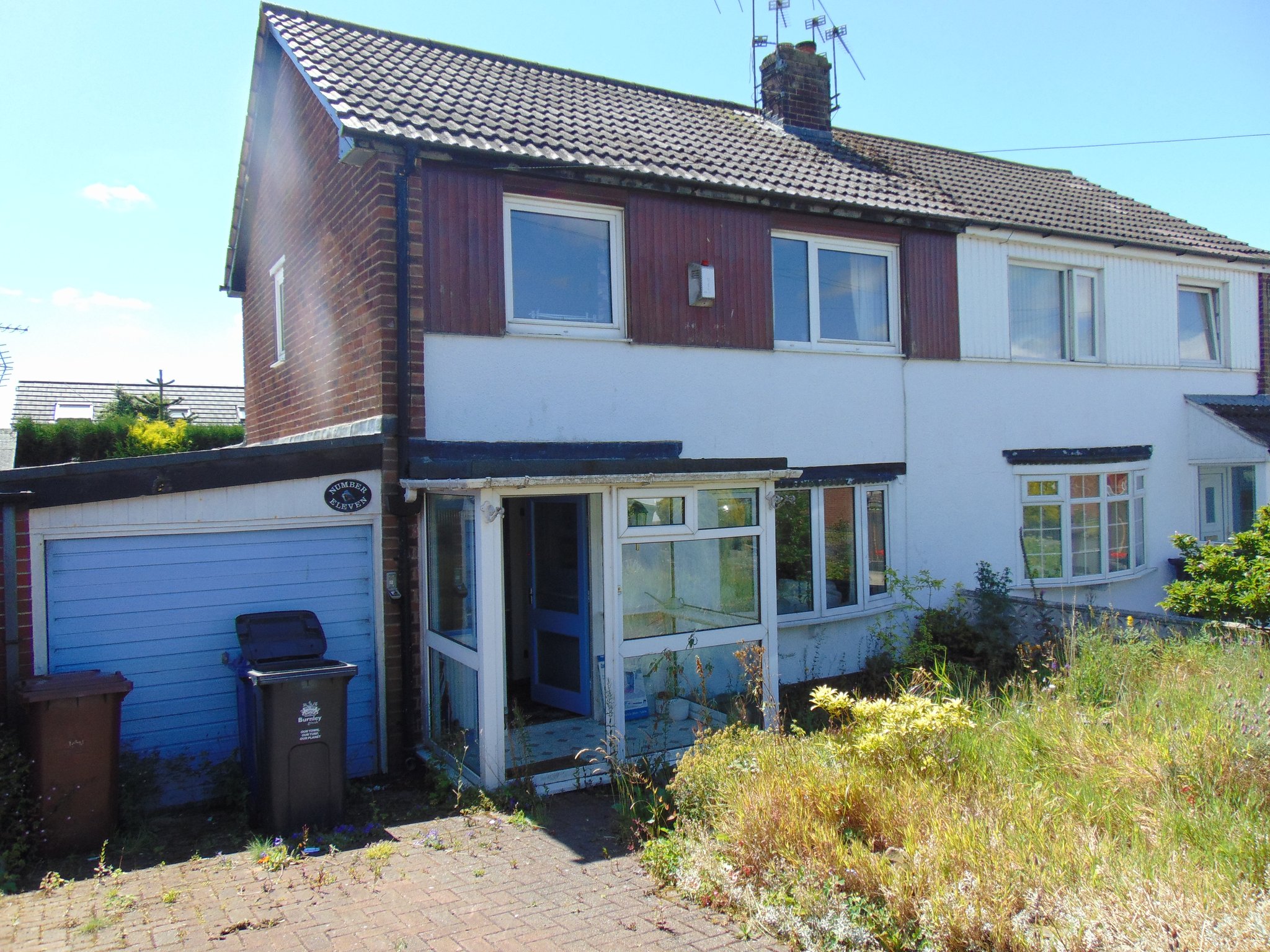Wallhurst Close, Burnley
£185,000

Features
- Offered for sale with no onward chain
- In need of some cosmetic updating
- Popular cul-de-sac location
- Found within close proximity to local schools
- One 'sunshine' reception room
- Extended dining kitchen
- Integral garage
- Separate utility room
- Three first floor bedrooms
- Fully fitted three piece bathroom suite
- Private rear garden
- Early viewing is considered a must!
Full Description
Ground Floor
Entrance Porch
with wooden door leading through to:
Entrance Hallway
with staircase off leading to the first floor, and access to all ground floor rooms.
'Sunshine' Reception Room
a welcoming reception room with a Upvc double glazed window to he front and patio doors leading to the rear garden. Feature fireplace with tiled surround.
Extended Kitchen
with a range of fitted wall and base units that boast a complimentary rolled edge working surface that incorporates a stainless steel sink and drainer. Space for appliances and open through to:
Dining Area/Second Sitting Room
with a Upvc double glazed window to the rear and side.
First Floor
Bedroom One
with a Upvc double glazed window to the front and a radiator, and having a range of fitted wardrobes.
Bedroom Two
with a Upvc double glazed window to the rear and a radiator.
Bedrom Three
with a Upvc double glazed window and a radiator.
Bathroom
a fully fitted three piece suite comprising of a low level W/C, pedestal wash basin and walk in shower. Tiled to compliment. Upvc double glazed window.
Outside
Garden
To the front of the property is a driveway providing off road parking leading to the garage and a planted garden.
To the rear is a private garden with enclosed panel fencing with ample scope for improvement.
Garage
with an up and over door to the front and currently used as additional storage space. Doorway through to:
Utility Room
with a fitted base unit and having a Upvc window to the rear with door leading into the garden.