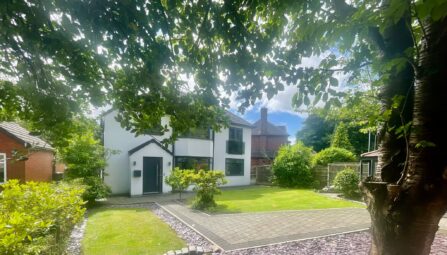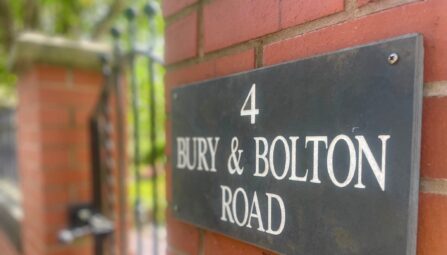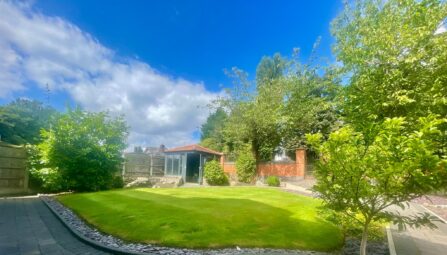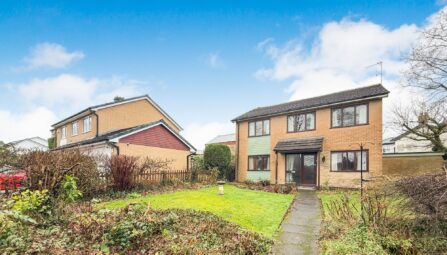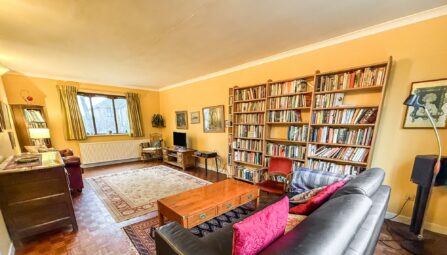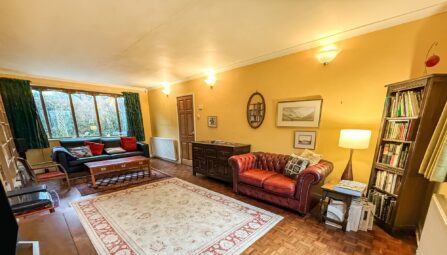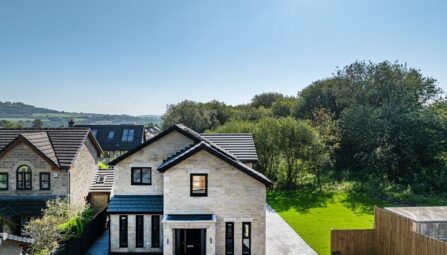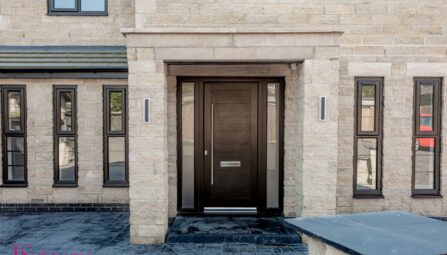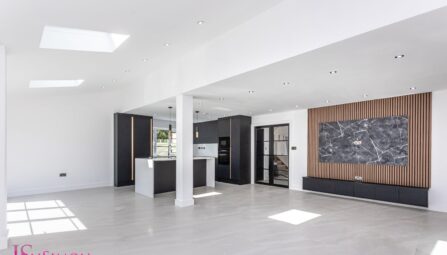Walshaw Lane, Walshaw
Bury, BL8 3TA
** WOW!!! ** A INDIVIDUALLAY BUILT FOUR DOUBLE BEDROOM DETACHED FAMILY HOME ** FREEHOLD PROPERTY ** STUNNING NOT OVER LOOKED REAR GARDEN ** Walshaw Lane, Walshaw is a stunningly presented and substantial, four double bedroom family home with a tasteful contemporary finish, set in this delightful rural setting in an enviable plot with superb large gardens and grounds to both front and rear. The house has been immaculately presented by the current owners and has recently been refurbished throughout. This beautiful property is situated on an exclusive cul-de-sac of individually designed homes, in the sought after village of Walshaw. The gardens are the work of our vendors over the last quarter century and they are to be commended on their design and planning, not to mention the array and variety of mature trees, greenhouse, pond and shrubs. The property has the usual benefits of gas fired central heating and uPVC double glazing and the bright spacious interior briefly comprises; large reception hallway with guests wc/cloaks, spacious lounge with feature fire and wall, separate dining room, study, a superb open plan dining kitchen with Bi-folding doors leading onto the rear garden. The first floor includes four large bedrooms, modern en-suite shower room with designer sanitary ware and a further four piece family bathroom. Outside there is a wide driveway leading to a oversized single garage with electric door. A low maintenance front garden and secluded and generously sized rear garden which is has been meticulously and lovely landscaped with block paved and decked patio areas with bespoke borders. Situated a short distance from Walshaw Village centre and within walking distance of Elton High School and a handy Tesco Metro and yet the property is on the fringe of open countryside in one of our regions most sought after addresses. Viewing is highly recommended and is strictly by appointment only via our Ramsbottom office.
-
Property Features
- A simply stunning bespoke four double bedroom detached family home
- Spacious lounge, Dining room & Conservatory
- Stunning bespoke open plan fitted dining kitchen with appliances
- Study, Guest WC & Large Entrance Hallway
- Fully double glazed and gas central heating
- Designer En-Suite Shower Room & Family Bathroom
- Private landscaped gardens to front and rear with large patio areas
- Situated on a extremely popular lane in a quiet cul de sac
- Extensive driveway for several cars leading to a oversized single garage
- EPC Rating - C
- Freehold Property
- Viewing is highly recommended on this excellent property and is strictly by appointment only
Ground Floor
Entrance Hallway
UPVC double glazed front door, Karndean flooring, radiator, ceiling coving, wall lights, ceiling spotlights, under stairs cupboard, wired speaker system and stairs leading to the first floor landing.Guest WC
A superb two-piece white suite comprising of a low-level WC, wash hand basin with storage underneath, feature chrome radiator, fully tiled walls and flooring, wall mounted mirror, ceiling spotlights and UPVC double glazed front window.Lounge
UPVC double glazed bi-folding doors, TV point, built-in remote control electric fire, ceiling coving, shelves with featured lighting, radiator and ceiling point.Dining Room
UPVC double glazed front window, radiator, ceiling coving, wired speaker system and ceiling point.Conservatory
UPVC double glazed French patio doors and windows, tiled flooring, wall lights, power points, radiator and ceiling fan.Study
TV point, wall lights, ceiling coving, laminate flooring and ceiling point.Open Plan Dining Kitchen
A modern fitted kitchen with a wide range of wall and base units with complimentary worksurface, five ring gas hob with extractor hood above, electric oven, integrated a combi microwave, plate warmer, wine cooler, dishwasher, washer/dryer and American style fridge fridge/freezer, single bowl sink unit with mixer tap, under unit lighting, breakfast bar, LED floor lights, electric floor heaters, boiler, tiled flooring, TV point, chrome featured radiator, ceiling spotlights, wired speaker system and UPVC double glazed bi-folding patio doors.First Floor
Landing
Loft access, large storage cupboard, white speaker system, ceiling coving and ceiling points.Bedroom One
UPVC double glazed rear window, radiator, built-in wardrobes and units, TV point and ceiling spotlights.En-Suite Shower Room
A superb three-piece white Villeroy and Boch suite comprising of a low-level WC, wash hand basin with storage cupboard underneath, walk-in shower, chrome towel radiator, wall mounted mirror, shaver point, fully tiled walls and flooring, extractor fan, ceiling spotlights, built-in shelves, UPVC double glazed window.Bedroom Two
UPVC double glazed rear window, fitted wardrobes and units, radiator and ceiling point.Bedroom Three
UPVC double glazed front window, radiator and ceiling point.Bedroom Four
UPVC double glazed front window, radiator, fitted wardrobes and units, laminate flooring and ceiling point.Family Bathroom
A four piece white bathroom suite comprising of a corner bath with mixer tap and showerhead, walk-in shower unit with electric shower, low level WC, wash and basin with storage drawers underneath, LED wall mounted mirror, fully tiled walls, ceiling point and UPVC double glazed front window.Outside
Garage
Electric up and over garage door, power points, water tap, shelves and ceiling point.Gardens
Front: Large block paved driveway for several cars, low maintenance borders and shrubs.
Rear: A beautiful garden with large block paved patio area with water feature and street lamp, well maintained lawn area with borders and shrubs, outside electric points, wooden shed and greenhouse, decked patio area., gated access to both sides and fence panels around. The garden benefits from not being over looked to the rear. -
Quick Mortgage Calculator
Use our quick and easy mortgage calculator below to work out your proposed monthly payments
Related Properties
Our Valuation
How much is your home worth? Enter some details for your free onscreen valuation.
Start Now