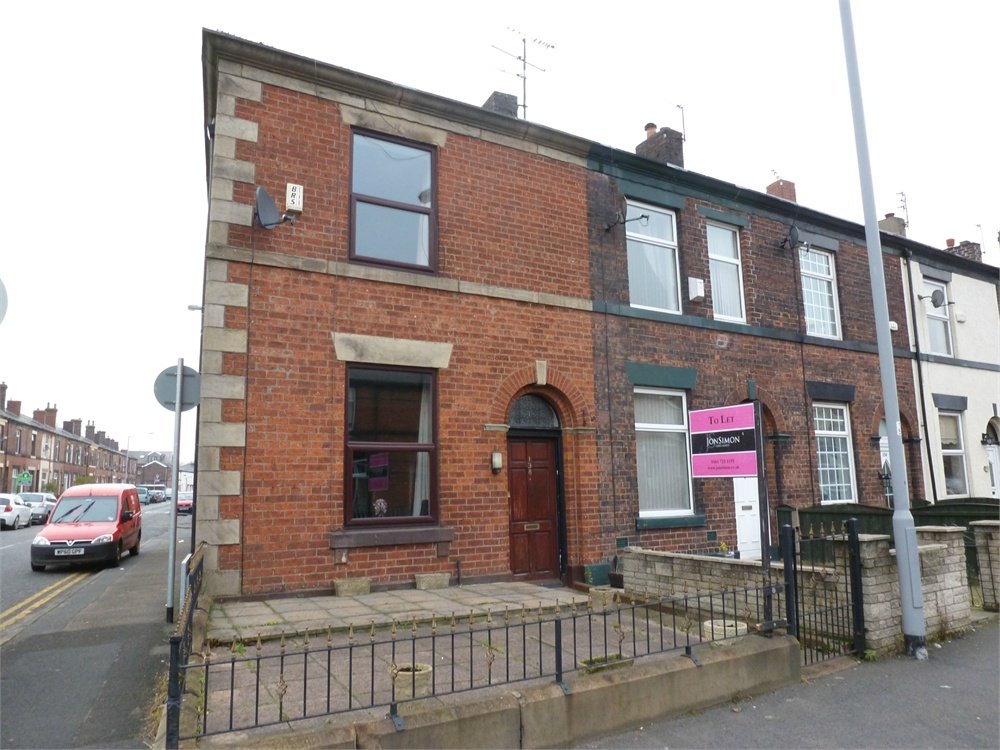Walshaw Road, Bury
£700 pcm

Full Description
Ground Floor
Lounge
15' 3" x 14' (4.66m x 4.27m)
Kitchen
13' 3" x 8' 8" (4.05m x 2.63m)
First Floor
Master Bedroom
11' 7" x 10' 10" (3.53m x 3.29m)
Bathroom
8' 10" x 4' 7" (2.70m x 1.39m)
Bedroom Two
10' 4" x 8' 3" (3.15m x 2.52m)
External
Rear Yard