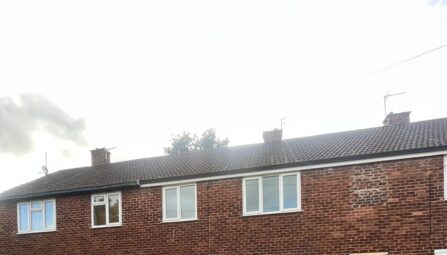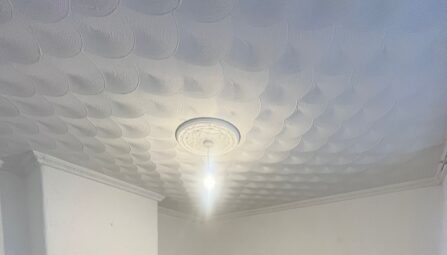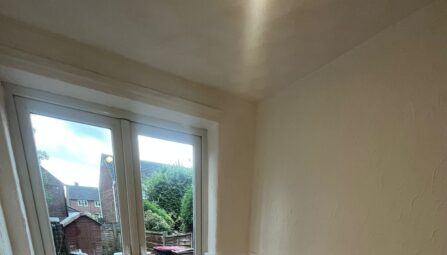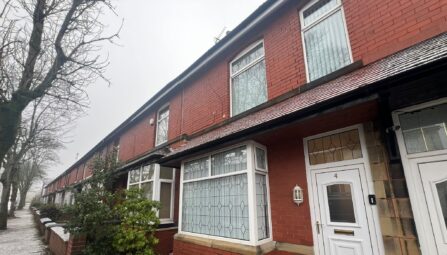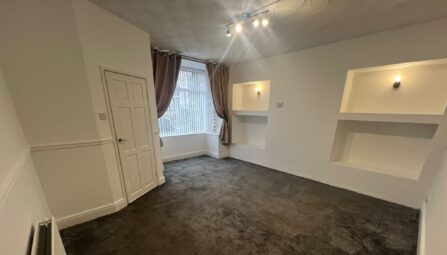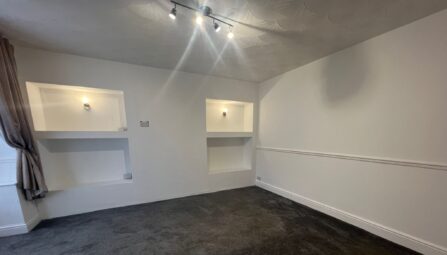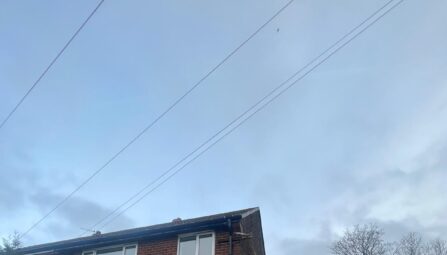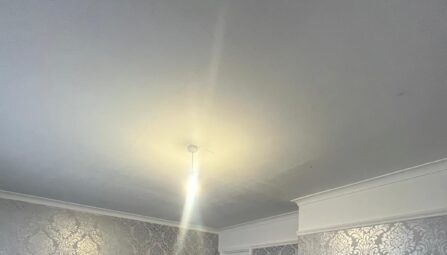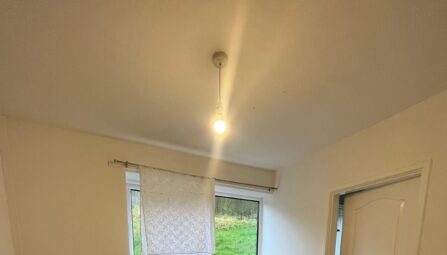Walshaw Road
Bury, BL8 3AF
Three storey mid terrace
One large ground floor reception room
Quality fitted kitchen with dining area
Garden fronted and enclosed rear yard
Gas central heating with combi boiler
UPVC double glazing
Top floor loft conversion bedroom with ensuite shower room
Two bathrooms
Deposit Required = £1100
-
Ground Floor
Lounge
14' 7" x 14' 6" (4.44m x 4.43m)Kitchen
14' 10" x 10' 6" (4.52m x 3.20m)First Floor
Bedroom
14' 7" x 11' 7" (4.45m x 3.53m)Bathroom
11' 2" x 7' 2" (3.40m x 2.19m)Bedroom
11' 2" x 9' 4" (3.40m x 2.84m)Second Floor
Bedroom
13' 9" x 11' (4.19m x 3.35m)Ensuite
14' 2" x 10' 11" (4.31m x 3.32m)Storage Area
-
Rent Affordability Calculator
Use our quick and easy mortgage calculator below to work out your proposed monthly payments
Related Properties
Our Valuation
How much is your home worth? Enter some details for your free onscreen valuation.
Start Now