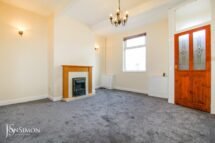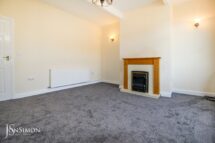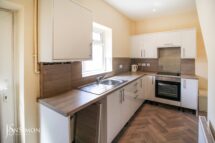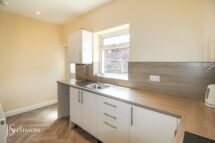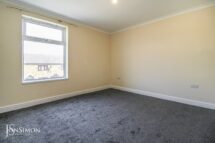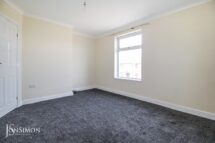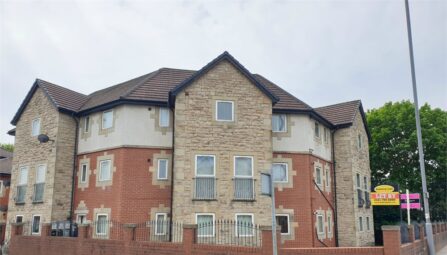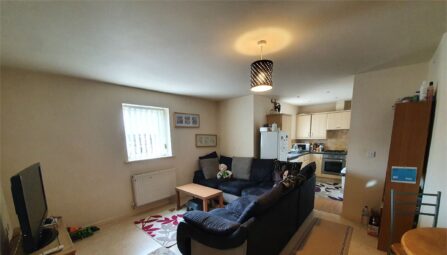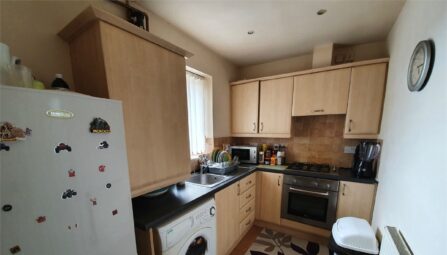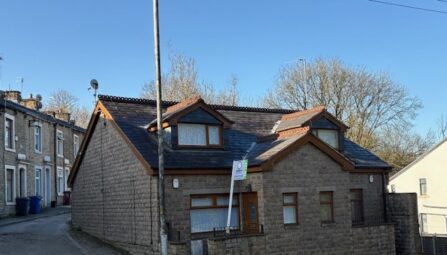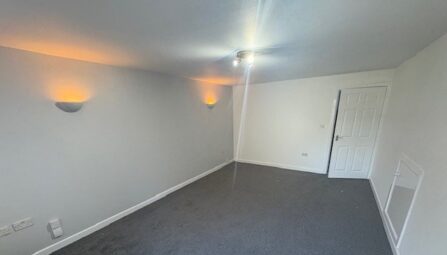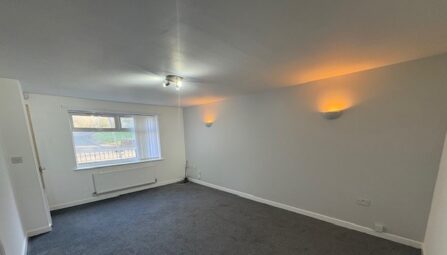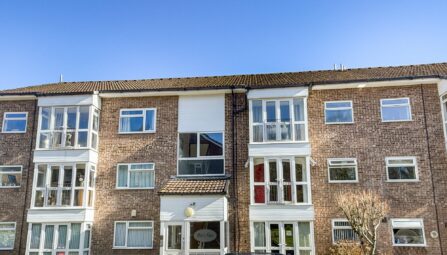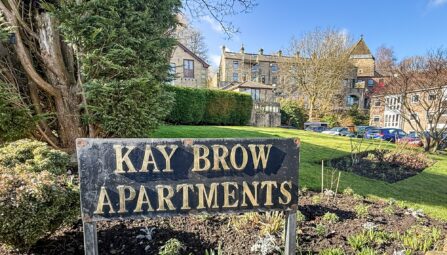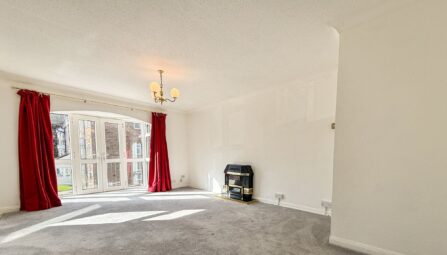Walshaw Road
Bury, BL8 1NY
We are pleased to bring to the market this deceptive, two bedroom garden fronted terrace in this popular location situated close to local schools, shops and within easy reach of Bury town centre. The property comes unfurnished and it is well presented throughout with benefits including; brand new modern kitchen/diner, gas central heating, double glazing and a yard to the rear. The accommodation briefly comprises; entrance vestibule, living room, kitchen/diner, first floor, two bedrooms and family bathroom with shower. To the outside there is a low maintenance garden to the front and enclosed yard and outhouse to the rear. Available straight away.
Deposit:£750
-
Property Features
- Well presented two bedroom mid terrace property
- Brand New Kitchen/Diner
- Spacious lounge with feature fireplace
- Brand New Carpets
- Three piece white bathroom suite
- Enclosed low maintenance rear yard
- Fully double glazed & gas central heating
- EPC Rating - D
Ground Floor
Vestibule
Front door.Lounge
4.37m x 4.24m (14' 4" x 13' 11") uPVC double glazed front window, gas fire with surround, radiator, wall lights and ceiling point.Kitchen/Diner
4.21m x 2.55m (13' 10" x 8' 4") A modern range of wall and base units with complementary work surface, four ring electric hob, electric oven, extractor above, plumbed for washer, single bowl sink unit with drainer, radiator, laminated flooring, combi boiler, ceiling point. uPVC double glazed rear window and back door.First Floor
Landing
Ceiling point.Bedroom One
3.70m x 3.29m (12' 2" x 10' 10") uPVC double glazed front window, radiator, TV point and ceiling point.Bedroom Two
2.70m x 1.71m (8' 10" x 5' 7") uPVC double glazed rear window, radiator and ceiling point.Bathroom
Three piece white bathroom suite comprising of a panel bath with electric shower, low level w/c, wash hand basin, storage cupboard, part tiled walls, ceiling point and uPVC double glazed rear window.Outside
Yard
Flagged rear yard with fence and wall surround. -
-
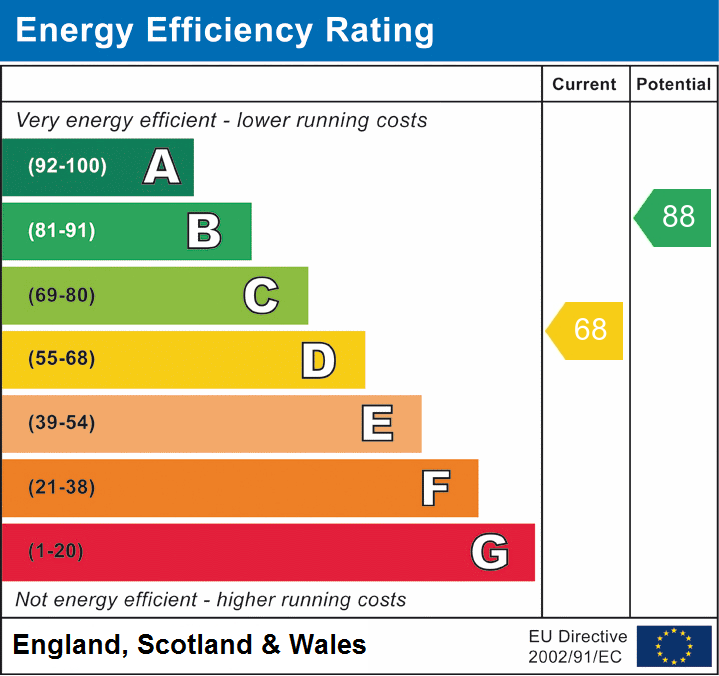
Rent Affordability Calculator
Use our quick and easy mortgage calculator below to work out your proposed monthly payments
Related Properties
Our Valuation
How much is your home worth? Enter some details for your free onscreen valuation.
Start Now