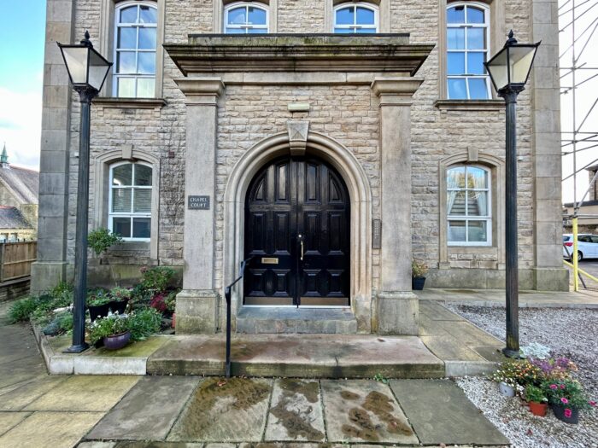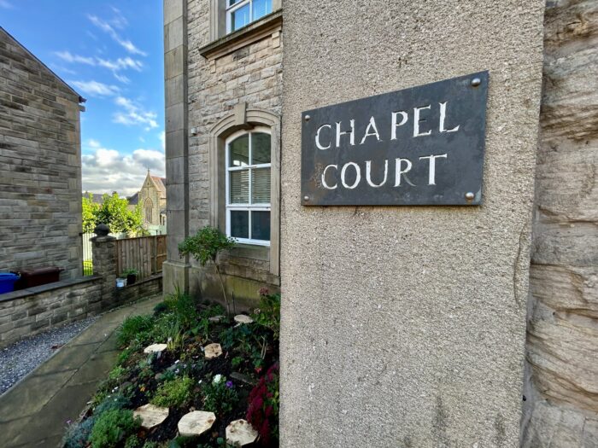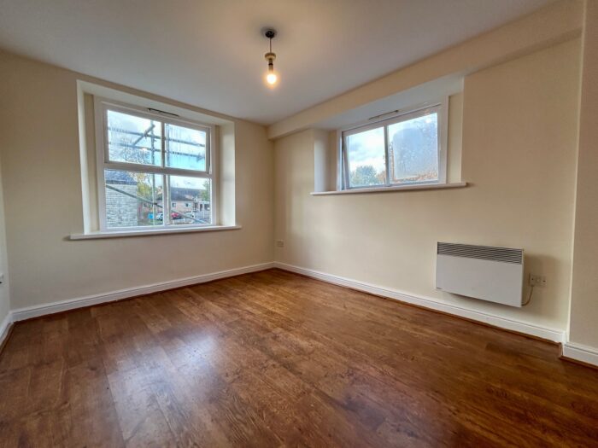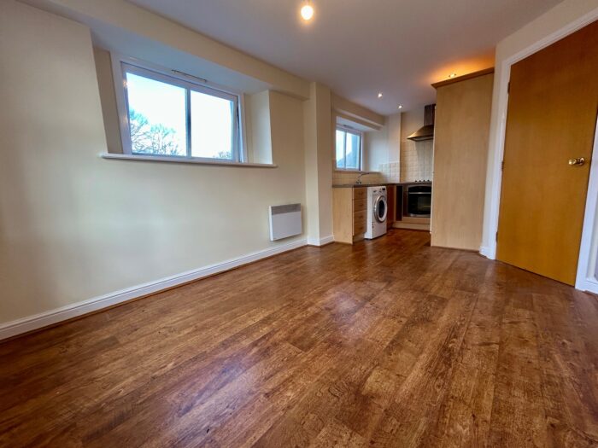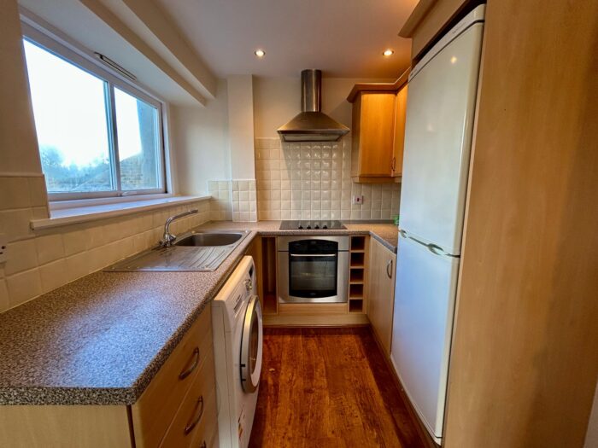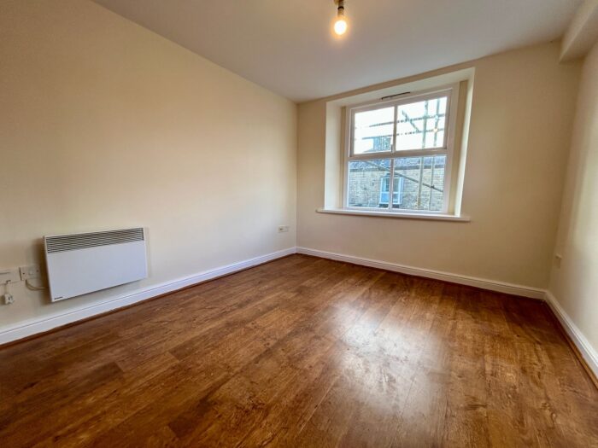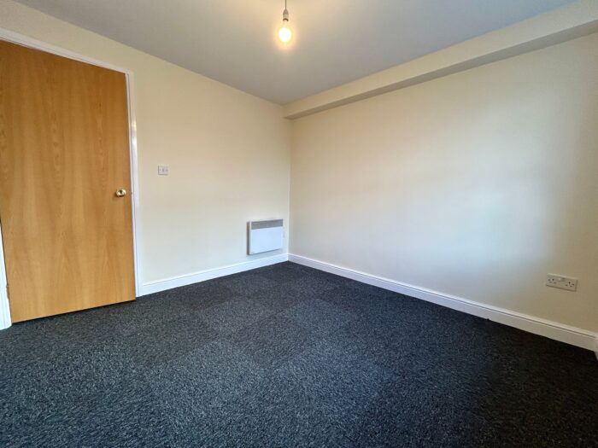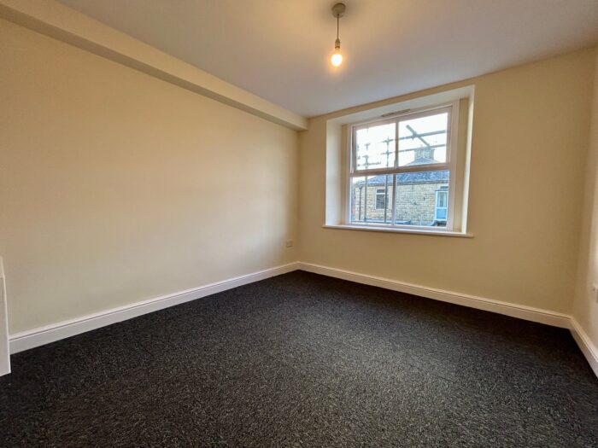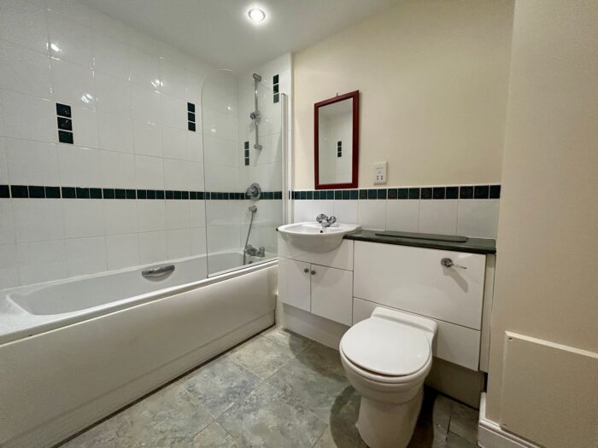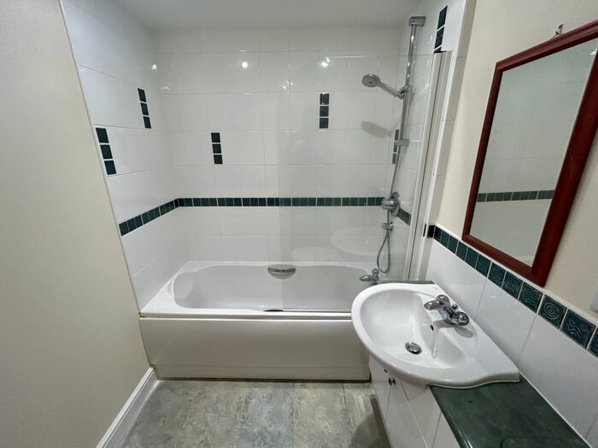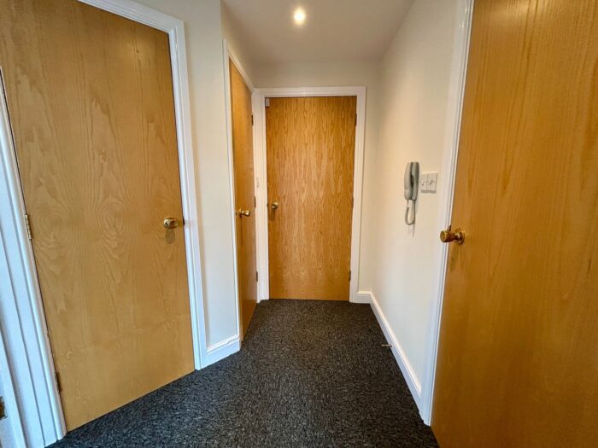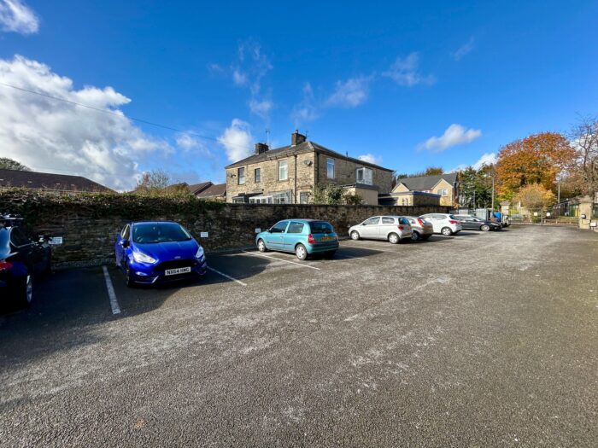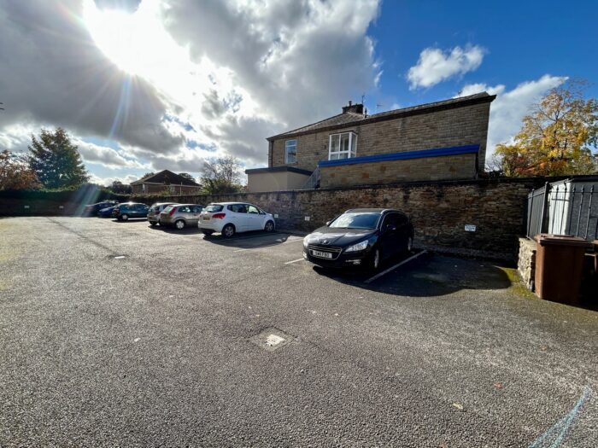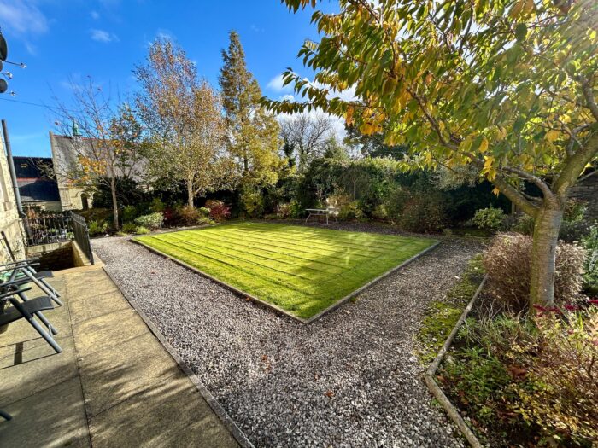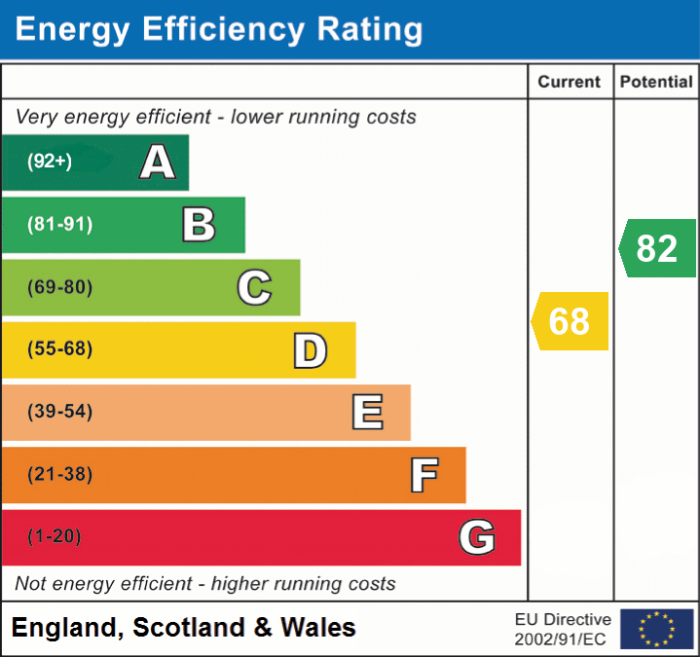Wesley Street, Bury
£650 pcm
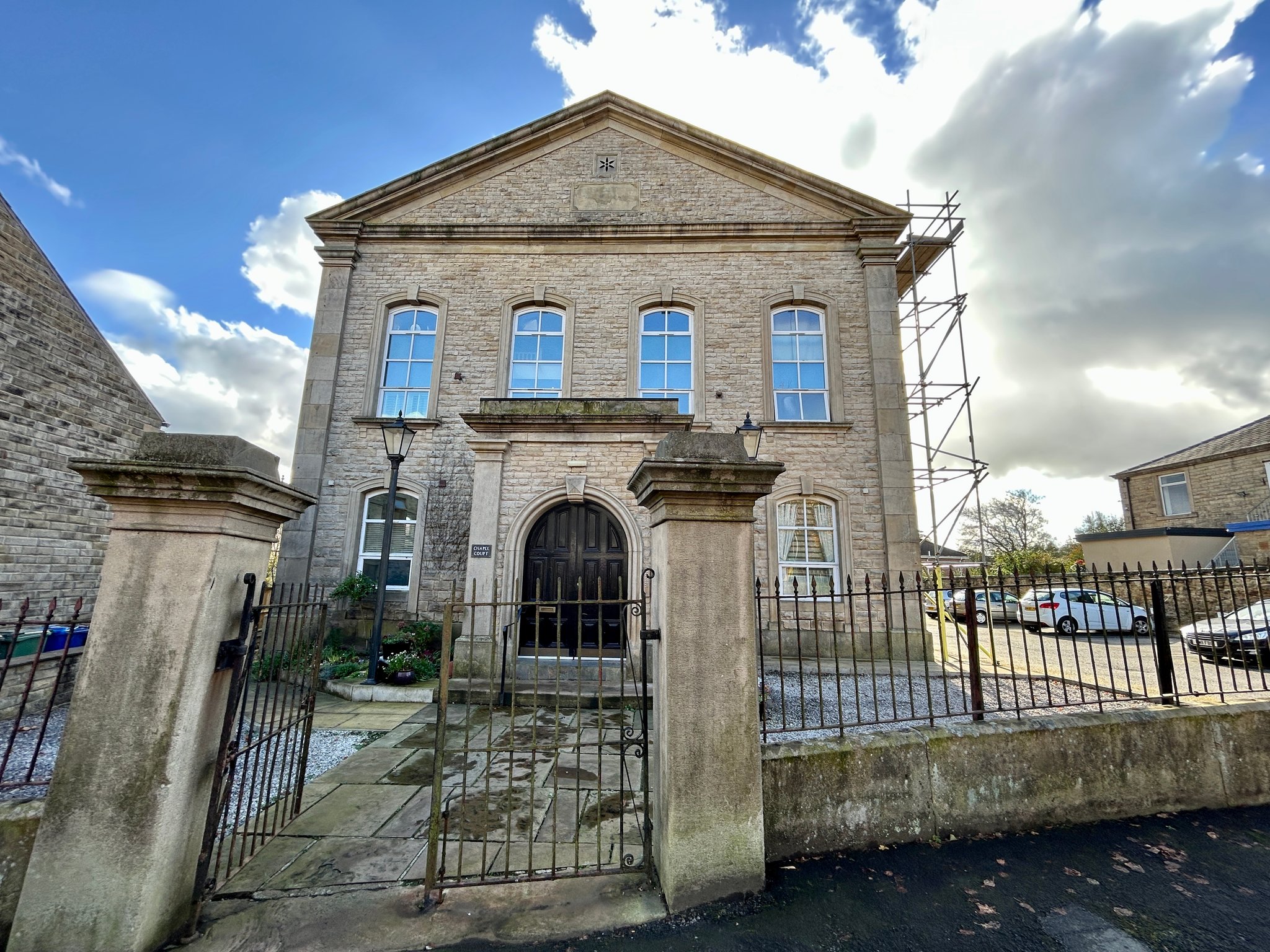
Features
- SUPERB FIRST FLOOR APARTMENT
- SPACIOUS & AIRY ACCOMMODATION
- ONE DOUBLE BEDROOM
- THREE PIECE WHITE BATHROOM SUITE
- SOUGHT AFTER LOCATION CLOSE TO EXCELLENT LOCAL SCHOOLS, COUNTRY WALKS & VILLAGE AMENITIES
- SECURE GATED PARKING
- MODERN FITTED KITCHEN
- AVAILABLE IMMEDIATELY
- EPC Rating - D
- VIEWING IS ESSENTIAL TO BE FULLY APPRECIATED
Full Description
First Floor Apartment
Entrance Hallway
Two storage cupboards, intercom system and ceiling point.
Open Plan Lounge
19' x 9' 6" (5.80m x 2.90m) Two windows, electric wall heater and ceiling point.
Open Plan Kitchen
A modern fitted kitchen with a range of wall and base units with complementary work surface, single bowl sink unit with drainer, electric oven, four ring electric hob, plumbed for washing machine, part tiled walls, ceiling spot lights. Side window.
Bedroom
10' 10" x 9' 10" (3.30m x 2.99m) Side window, electric wall heater and ceiling point.
Bathroom
7' 11" x 6' 4" (2.42m x 1.92m) A three piece white suite comprising of a panel bath with shower above, low level w/c, wash hand basin, part tiled walls, electric wall heater, ceiling spot lights.
Outside
Private Allocated Parking & Communal Gardens
The property has secure private parking for one car and security intercom system. Communal rear gardens.
