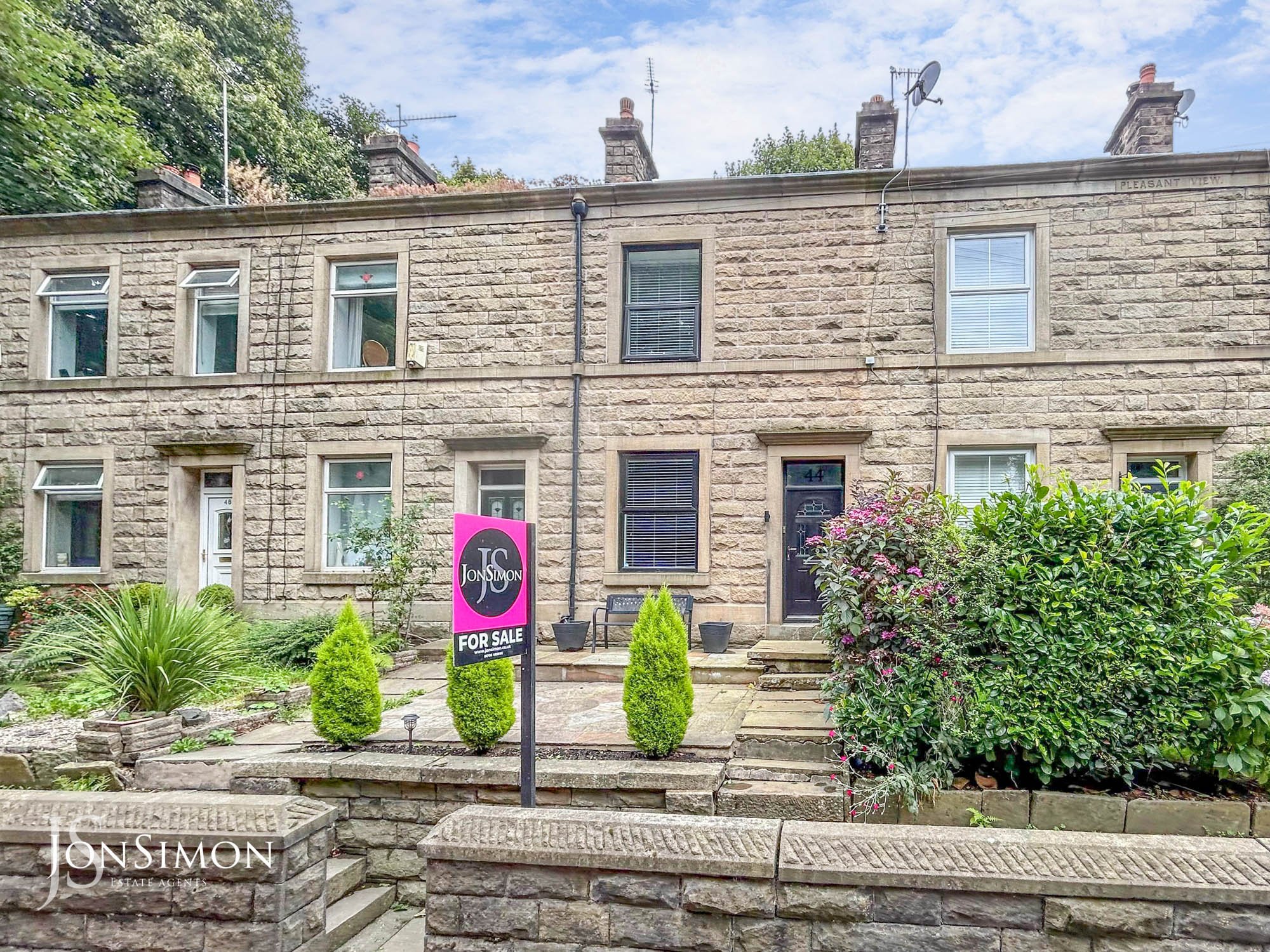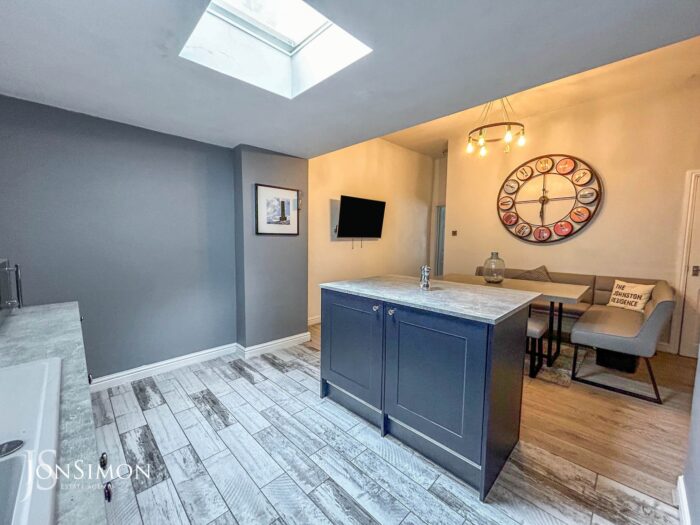Whalley Road, Bury
£250,000

Features
- Stunning Two Bedroom Elevated Stone Terrace
- Entrance Vestibule & Spacious Lounge
- Open Plan Extended Dining Kitchen
- Modern Guest WC & Rear Vestibule
- Fully Double Glazed & Gas Central Heating
- Two Good Size Bedrooms
- Superb Shower Room
- Close Proximity to Local Amenities & Motorway Networks
- Front Views Over Ramsbottom
- Bright & Airy Accommodation
- Viewing is highly recommended on this excellent property and is strictly by appointment only
Full Description
Ground Floor
Entrance Vestibule
UPVC double glazed front door and tiled flooring.
Lounge
UPVC double glazed window to the front.
Dining Area
Stairs to the first floor, oak laminate flooring, understairs storage open through to the kitchen.
Kitchen
A contemporary fitted kitchen with range of wall and base units, appliances include gas hob, oven and extractor, fridge, freezer and washing machine, white oak style tiled flooring and elevations, UPVC double glazed window to the rear.
Rear Vestibule
UPVC double glazed rear door and tiled flooring.
Guest WC
A two piece white suite comprising of a low level w/c, wash hand basin, tiled flooring, combi boiler and UPVC double glazed side window.
First Floor
Landing
Ceiling spot lights.
Bedroom One
UPVC double glazed window to the front, radiator and ceiling spot lights.
Bedroom Two
UPVC double glazed window to the rear, radiator and ceiling spot lights.
Family Shower Room
Stunning and spacious, fitted shower room comprising, wc, wash hand basin set in decorative oak stand, oversized shower cubicle, heated towel rail, UPVC double glazed window to the rear.
Outside
Gardens
Outside there are steps up to the property and a stone paved patio area and to the rear there is also a paved enclosed private rear yard.























