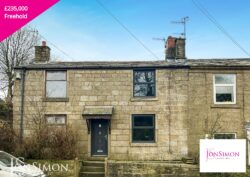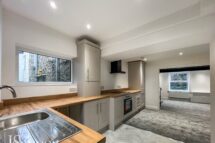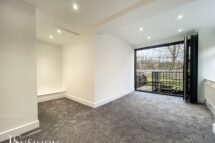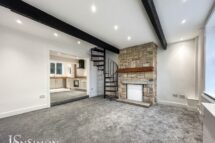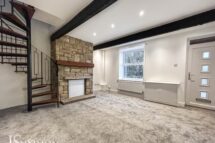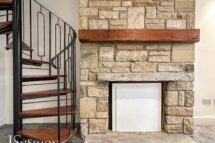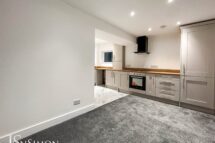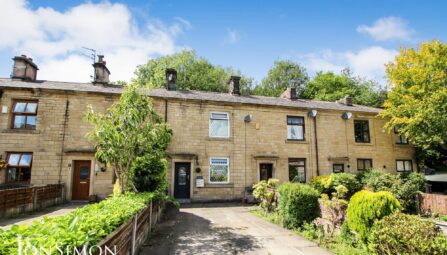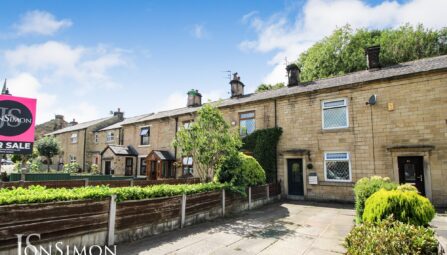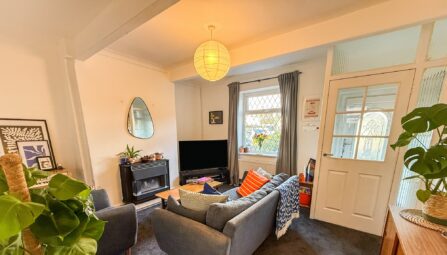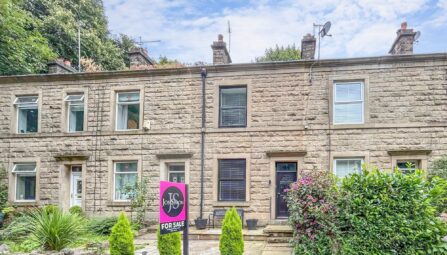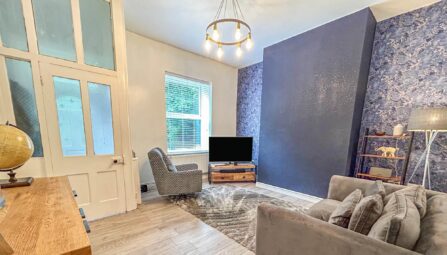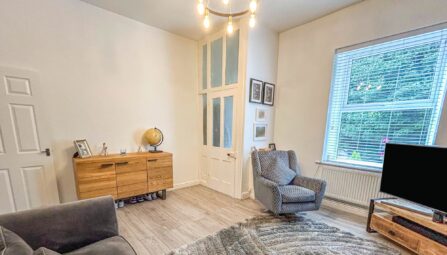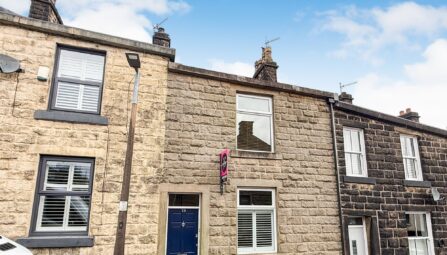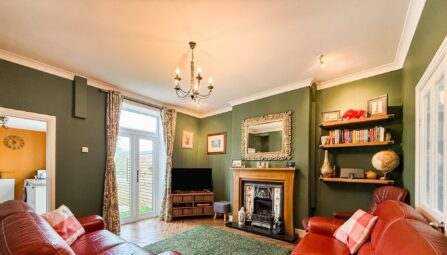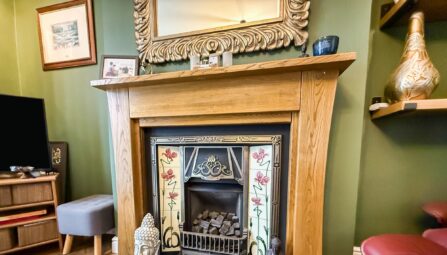Whalley Road, Ramsbottom
Bury, BL0 0EF
** STUNNING TWO DOUBLE BEDROOM STONE COTTAGE ** SOLD WITH NO CHAIN ** OFF ROAD PARKING TO THE REAR ** READY TO MOVE STRAIGHT INTO ** This beautifully modernised stone property is finished to an exceptional standard throughout and is move-in ready, requiring no additional work. Ideally positioned, it offers generously proportioned accommodation that truly needs to be seen in person to be fully appreciated. The property is available for sale with no onward chain.
The bright and spacious interior includes a welcoming lounge with feature fireplace and a brand new contemporary kitchen/dining family room, featuring a range of wall and base units and direct access to the garden. Upstairs, the first floor boasts two double bedrooms and an impressive brand new three piece family bathroom. Externally, the property features a front garden and a low-maintenance rear garden, ideal for outdoor dining or use as off-road parking. Located in a highly sought-after area, the property is within easy reach of Ramsbottom's numerous shops and amenities. It also benefits from excellent transport links, offering convenient access to Bury, Manchester, and other parts of the North West. Early internal viewing is highly recommended to avoid disappointment via our Ramsbottom office.
Tenure: Freehold
Local Authority/Council Tax
Rossendale Council: B Annual Amount:£1780.17 Approx.
Flood Risk: Very Low
Broadband availability
Ultrafast: Download: 1000Mbps Upload: 1000Mbps
Mobile Coverage
EE - Limited, Vodafone - Limited, Three - Limited, O2 - Likely
-
Property Features
- Completely Renovated & Enhanced Two Double Bedroom Stone Terrace
- Spacious lounge with feature stone chimney breast
- Brand New Fitted Open Plan Dining Kitchen
- Brand New Three Piece White Family Bathroom
- Sold with no onward chain
- Gas central heating & double glazed windows
- Rear Garden & Off road parking
- Freehold Property
- Situated a short distance from Edenfield Village and Ramsbottom
- EPC Rating - D
- Close to all close to all local amenities and transport links
- Viewing highly recommended and is strictly by appointment only
Ground Floor
Lounge
15' 1" x 14' 3" (4.61m x 4.34m) UPVC double glazed front door and window, radiator, gas fire with exposed stone chimney breast, TV point, laminate flooring, ceiling beams and spiral staircase.Open Plan Dining Kitchen
16' 4" x 13' 9" (4.98m x 4.20m) A range of wall and base units with complimentary worksurface, four ring gas hob, extractor unit above, electric oven, plumbed for washing machine, single sink unit with drainer, combi boiler, part tiled walls, laminate flooring, radiator, ceiling points, ceiling beams, UPVC double glazed side and rear window, UPVC double glazed back door.First Floor
Bedroom One
15' 3" x 8' 4" (4.64m x 2.55m) UPVC double glazed front window, radiator and ceiling point.Bedroom Two
A space where the bedroom will go, radiator, double glazed sid, and rear windows, back door with bridge leading to garden.Bathroom
A space where the bathroom would go with Velux in the roof.Sun Room
A space where the sun room would go.Outside
Garden & Parking
Front: Small garden frontage.
Rear: Flagged patio area and steps leading down to the back door. A driveway area to provide off-road parking to the rear. -
-
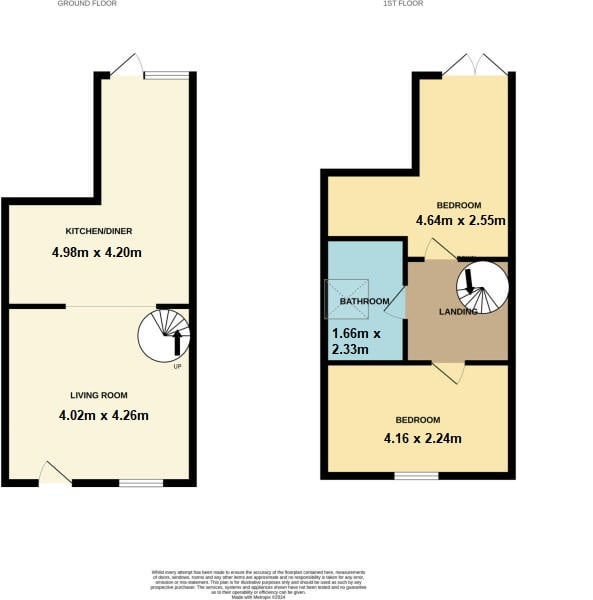
-
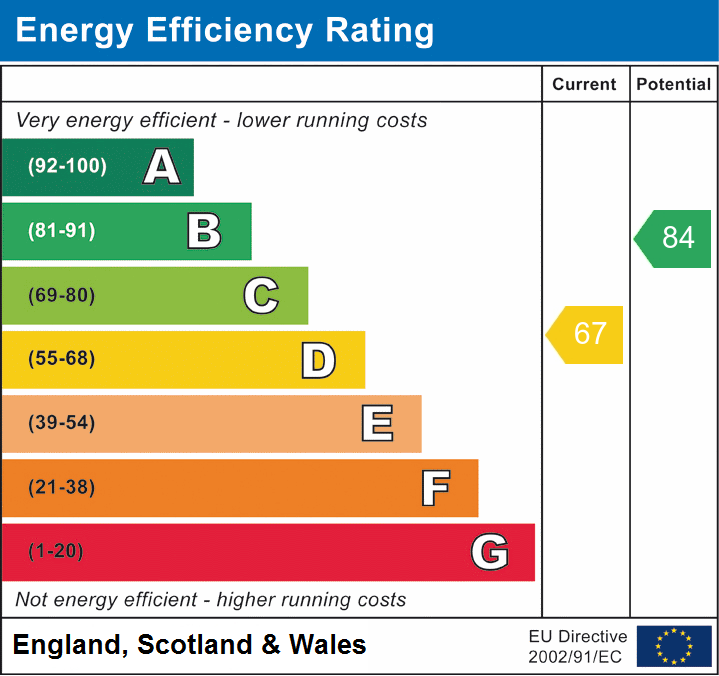
Quick Mortgage Calculator
Use our quick and easy mortgage calculator below to work out your proposed monthly payments
Related Properties
Our Valuation
How much is your home worth? Enter some details for your free onscreen valuation.
Start Now