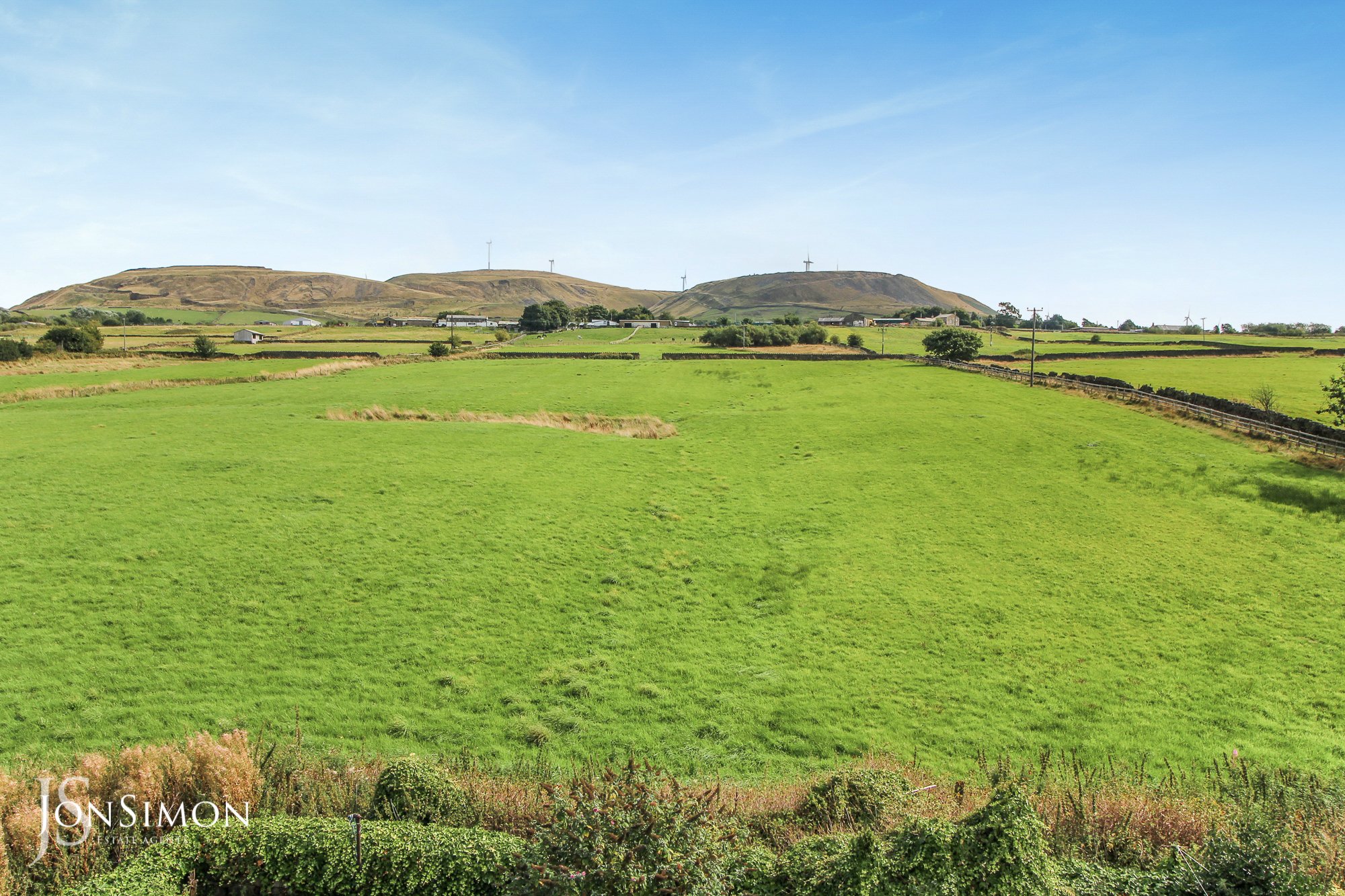Whalley Road, Bury
£260,000

Features
- Beautiful three bedroom stone built mid terrace
- Stunning views front and rear over local farmland
- Two Large Reception Rooms & Study
- Sold with no onward chain
- Modern Three Piece White Bathroom Suite
- Situated a short distance from Edenfield Village and Ramsbottom Village
- Close lo local schools, shops and motorways
- Three double bedrooms which are all fitted
- Well maintained front and rear gardens
- EPC Rating - D
- Access to off road parking across the road
- Viewing is a absolute must to appreciate the size of this property
Full Description
Ground Floor
Vestibule
Composite front door.
Lounge
Living flame gas fire set in light oak surround, UPVC double glazed window to the front.
Dining Room
Under stairs storage, open arch to the kitchen, UPVC double glazed window to the rear.
Kitchen
A range of wall and base units, built in electric hob, extractor, double oven, tiled elevations, UPVC double glazed window to the side and back door.
Study
Fitted furniture and UPVC double glazed window to the rear.
First Floor
Landing
Ceiling point.
Bedroom
Fitted wardrobes and drawers, closet, UPVC double glazed window to the front.
Bedroom
Fitted wardrobes, UPVC double glazed window with views to the rear.
Family Bathroom
Three piece white suite comprising, wc, wall mounted vanity unit, panel bath with shower over, tiled elevations and flooring, heated towel rail, UPVC double glazed window to the rear.
Second Floor
Bedroom
Fitted wardrobes and drawers, UPVC double glazed window to rear with views.
Outside
Garden
Outside there is a garden forecourt and a paved rear patio garden with rear views.
The property has a parking space across the road and is rented at a cost of £300pa.