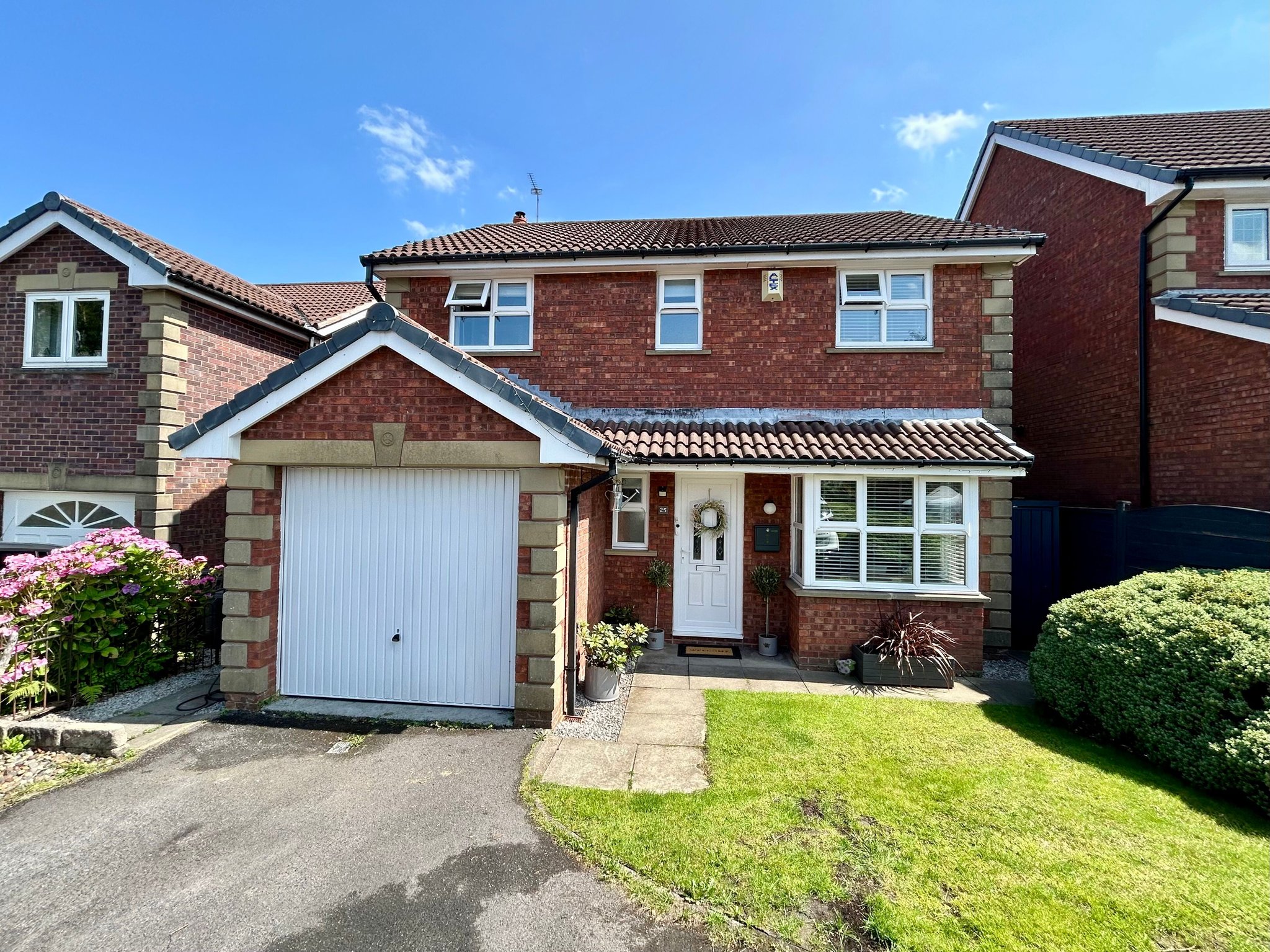Whittingham Drive, Bury
£420,000

Features
- The perfect family home
- Beautifully presented throughout, four bedroom detached home
- Found on the ever popular Whittingham Drive estate
- Three generous reception rooms
- Modern dining kitchen
- Entrance hallway and guest wc
- Four generous bedrooms
- Family bathroom suite & en suite shower room
- Ample off road parking leading to a single garage
- Impressive garden to the rear with patio area
- Fully double glazed and gas central heated
- EPC Rating - D
- Electric Charging Point
- Freehold
- Early viewing a must to appreciate the property on offer!
Full Description
Ground Floor
Entrance Hallway
UPVC double glazed front door, laminate flooring, radiator, ceiling coving, ceiling point and stairs leading to the first floor landing.
Guest WC
A modern two-piece white suite comprising of a low-level WC, wash hand basin, chrome effect towel radiator, fully tiled walls and flooring, ceiling point and UPVC double glazed front window.
Lounge
UPVC double glazed rear window, TV point, radiator, feature log burning stove, ceiling coving, ceiling point, laminated flooring and double doors leading through to the conservatory.
Dining Room
UPVC double glazed bay fronted window, radiator, laminate flooring, ceiling coving, ceiling spotlights and ceiling point.
Conservatory
UPVC double glazed windows and UPVC double glazed French patio doors, laminate flooring, radiator and ceiling spotlights.
Kitchen
A modern range of wall and base units with complimentary granite worksurface, Belfast sink with mixer tap, double range cooker with six ring gas hob, extractor hood above, part tiled walls, tiled flooring, integrated dishwasher, radiator, ceiling spotlights, UPVC double glazed rear window and UPVC double glazed back door.
First Floor
Landing
UPVC double glazed side window, radiator, ceiling spotlights, storage cupboard and loft access.
Bedroom One
UPVC double glazed rear window, fitted wardrobes, radiator, laminate flooring and ceiling point.
En Suite Shower Room
A modern three-piece white suite comprising of a walk-in shower unit, low-level WC, wash hand basin, chrome effect towel radiator, fully tiled walls and flooring, wall mounted electric mirror, ceiling spotlights and UPVC double glazed rear window.
Bedroom Two
UPVC double glazed rear window, radiator, laminate flooring, fitted wardrobes and ceiling point.
Bedroom Three
UPVC double glazed front window, radiator, laminate flooring and ceiling point.
Bedroom Four
UPVC double glazed front window, radiator, laminate flooring and ceiling point.
Family Bathroom
A three-piece white suite comprising of a rolled top bath with electric shower above, low-level WC, wash hand basin, towel radiator, fully tiled walls and flooring, wall mounted electric mirror, ceiling spotlights and UPVC double glazed front window.
Outside
Garage
A manual up and over garage door, power points, plumbing for washing machine and dryer, boiler, loft access and ceiling point.
Gardens
Front: Tarmac driveway for several cars, electric charging point, lawn area with flagged pathway and brick built dwarf wall.
Rear: A flagged patio area, lawn area, well-maintained borders and shrubs, wooden shed, gated access to both sides and fence panel surround.