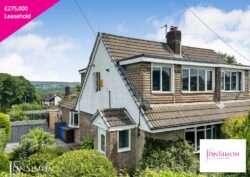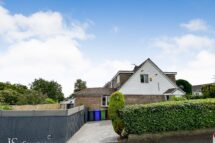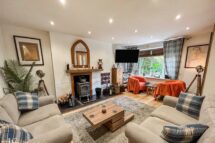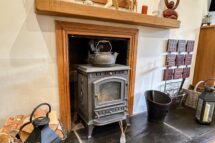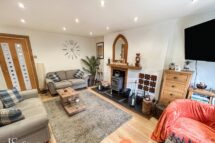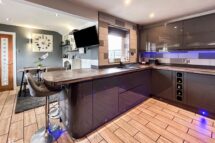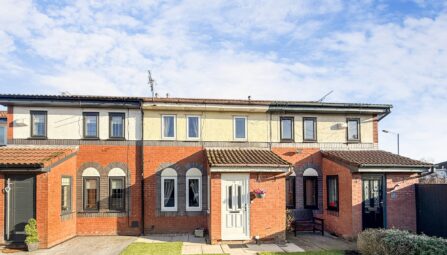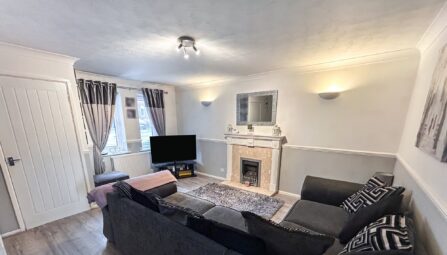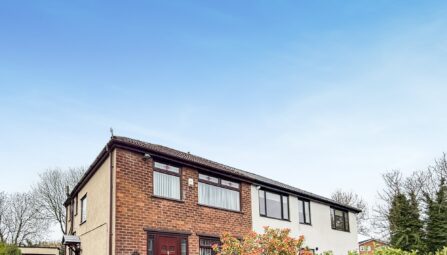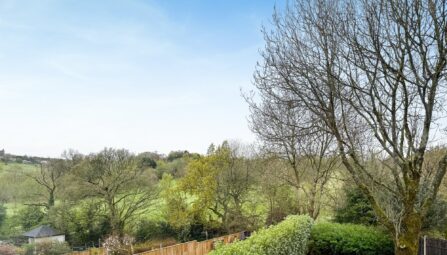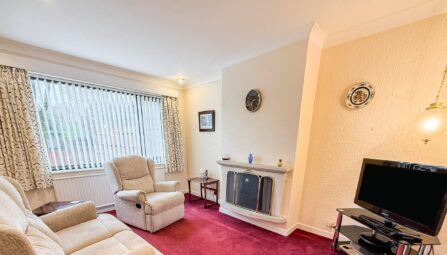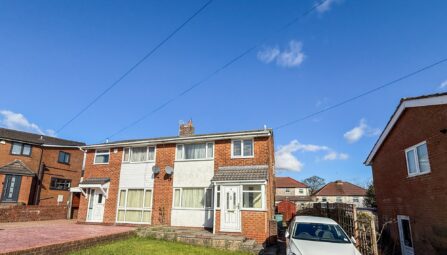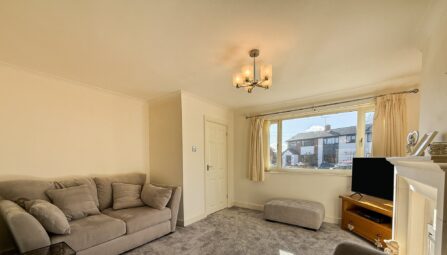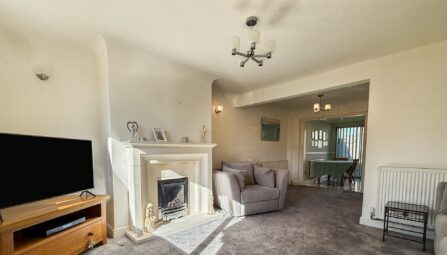Woodstock Drive, Tottington
Bury, BL8 4BW
** SEMI RURAL LOCATION ** LARGE CORNER PLOT & EXTENSION TO THE REAR ** NO CHAIN ** MUST SEE ** JonSimon are extremely pleased to have taken instruction in the sale of this superbly appointed three bedroom extended semi detached property which is situated on this small select development 'just off' Turton Road. Positioned on a large corner plot, surrounded by beautifully landscaped and well-tended gardens. It is only a short distance to the centre of Tottington so is extremely convenient for all the shops, amenities and attractions it has to offer. The property briefly comprises of; front porch, hallway, spacious lounge with feature log burner, utility room, extended dining room and modern fully fitted kitchen. To the first floor you have access to all three good sized bedrooms and a modern three piece white bathroom suite. The property is extremely attractive from external appearances with its imprinted concrete driveway, enhanced with a detached single garage. The back garden has a generous low maintenance garden to the rear with a paved patio area surrounded by pebbled borders. Early viewing is absolutely essential and is strictly by appointment only via our Ramsbottom office.
Tenure: Leasehold
Local Authority/Council Tax: Bury Council: B Annual Amount:£1780.17 Approx.
Flood Risk: Very Low
Broadband availability
Ultrafast: Download: 1139Mbps Upload: 104Mbps
Mobile Coverage
EE - Medium, Vodafone - Low, Three - Medium, O2 - Medium
-
Property Features
- Extremely well presented three bedroom extended semi-detached family home
- Large Corner Plot
- Front porch and hallway
- Spacious Lounge with feature fireplace
- Modern Fully Fitted Dining Kitchen & Utility Room
- Fully double glazed and gas central heating
- Sold with no onward chain
- Driveway providing ample off Road Parking & Single Detached Garage
- Modern three piece white bathroom suite & Three good sized bedrooms
- EPC Rating - D
- Situated on a very popular estate just off Turton Road in Tottington Village
- Close to most local amenities, transport links and country walks
- Early viewing is highly recommended as interest is due to be high and is strictly by appointment only
Ground Floor
Front Porch
UPVC double glazed front door, UPVC double glazed windows, tiled floor and wall light.Hallway
UPVC double glazed French patio doors, laminate flooring, storage cupboard, ceilings spotlights and stairs leading to the first floor landing.Lounge
UPVC double Bay fronted window, multi fuel stove burner with feature surround, laminate flooring, TV point, radiator and ceiling spot lights.Extended Dining Kitchen
A modern range of wall and base units with complementary worksurface, single bowl sink unit with drainer, four ring gas hob with extractor unit above, integrated microwave, electric oven, dishwasher, plumbed for American style fridge freezer, breakfast bar, tiled flooring, part tiled walls, ceiling spotlights, TV point, radiator, UPVC double bay side window and wall lights.Utility Room
UPVC double glazed side window, plumbed for washing machine, tiled flooring, ceiling point and storage cupboard.Rear Porch
Two rear doors and ceiling point.First Floor
Landing
UPVC double glazed side window, loft access with pull down ladder, ceiling spotlights.Bedroom One
UPVC double glazed front window, radiator, TV point, laminate flooring and ceiling point.Bedroom Two
UPVC double glazed rear window, radiator, TV point and ceiling spotlights.Bedroom Three
UPVC double glazed front window, radiator, laminate flooring, Combi boiler and ceiling spotlights.Family Bathroom
A modern three piece white suite comprising of a panel bath with shower above, glass shower screen, low level WC, wash hand basin, fully tiled walls, radiator, tiled flooring , underfloor heating, extractor unit, ceiling spotlights and UPVC double glaze rear window.Outside
Garage
Single detached garage with manual up and over door, ceiling points, ceiling point and rear window and side door.Gardens & Parking
Front: Well-maintained borders and shrubs with lawn area.
Side: Well-maintained borders and shrubs, flowers, paved driveway.
Rear: Low maintenance rear garden with borders and shrubs, pond, outside water taps and outside lights. -
-
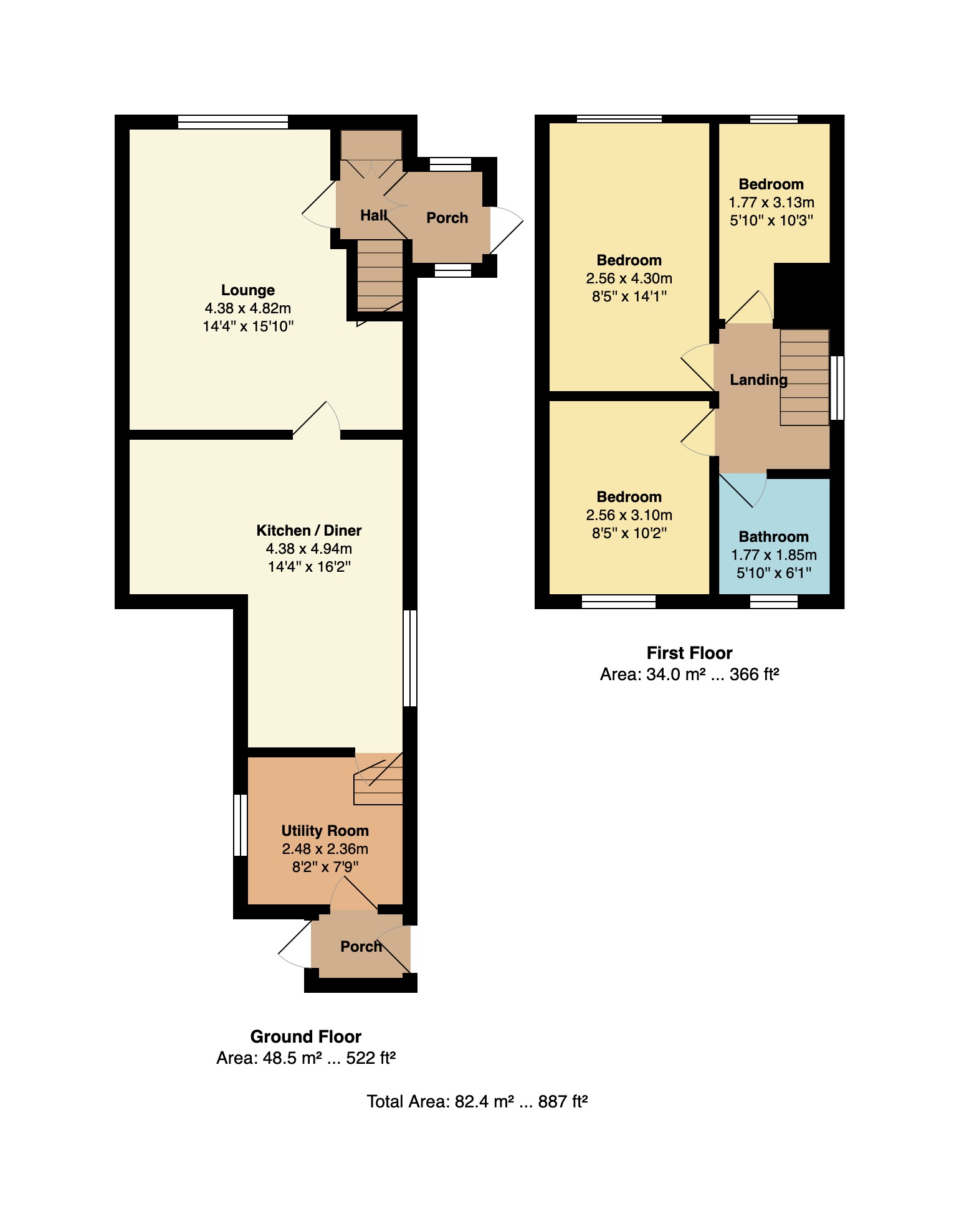
-
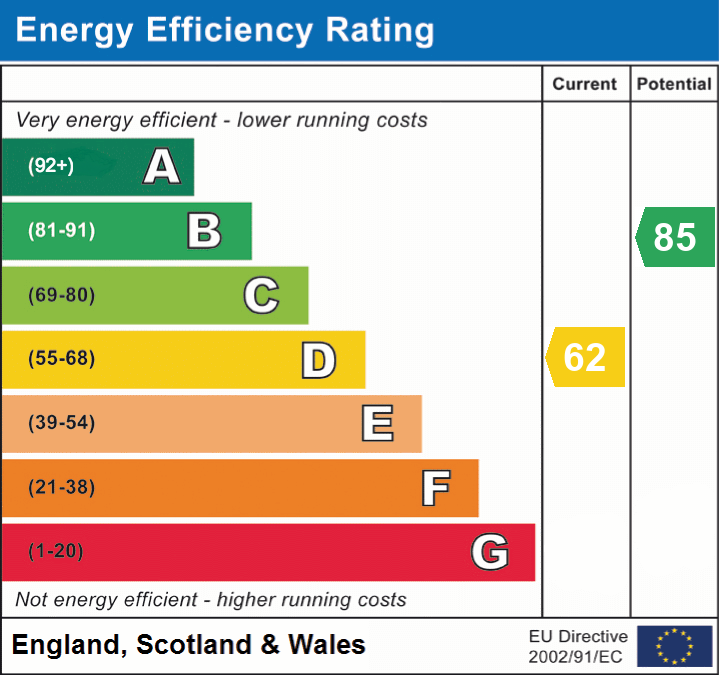
Quick Mortgage Calculator
Use our quick and easy mortgage calculator below to work out your proposed monthly payments
Related Properties
Our Valuation
How much is your home worth? Enter some details for your free onscreen valuation.
Start Now